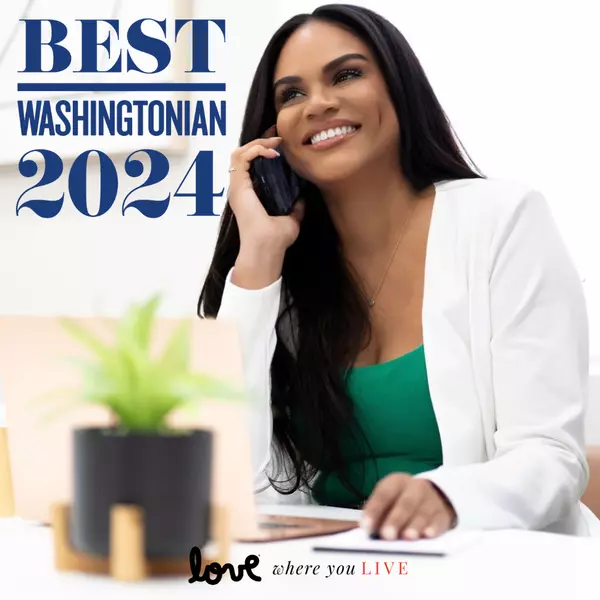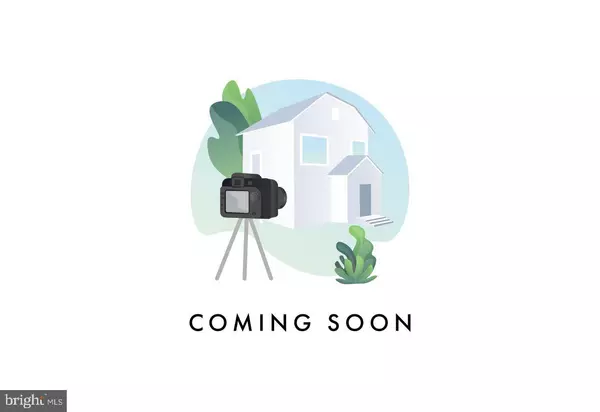
GALLERY
PROPERTY DETAIL
Key Details
Sold Price $885,0003.5%
Property Type Single Family Home
Sub Type Detached
Listing Status Sold
Purchase Type For Sale
Square Footage 4, 428 sqft
Price per Sqft $199
Subdivision The Willows
MLS Listing ID VAST2038374
Sold Date 08/21/25
Style Colonial
Bedrooms 5
Full Baths 4
Half Baths 1
HOA Fees $51/qua
HOA Y/N Y
Abv Grd Liv Area 2,830
Year Built 2004
Available Date 2025-06-12
Annual Tax Amount $6,545
Tax Year 2024
Lot Size 3.522 Acres
Acres 3.52
Property Sub-Type Detached
Source BRIGHT
Location
State VA
County Stafford
Zoning A1
Rooms
Other Rooms Living Room, Dining Room, Primary Bedroom, Bedroom 2, Bedroom 3, Bedroom 4, Kitchen, Game Room, Family Room, Foyer, Breakfast Room, 2nd Stry Fam Ovrlk, Study, Laundry, Storage Room
Basement Connecting Stairway, Outside Entrance, Rear Entrance, Sump Pump, Full, Heated, Partially Finished, Walkout Stairs, Space For Rooms
Main Level Bedrooms 1
Building
Lot Description Backs to Trees, Premium, Private, Trees/Wooded
Story 3
Foundation Permanent
Above Ground Finished SqFt 2830
Sewer On Site Septic
Water Well
Architectural Style Colonial
Level or Stories 3
Additional Building Above Grade, Below Grade
Structure Type 2 Story Ceilings,9'+ Ceilings,Tray Ceilings
New Construction N
Interior
Interior Features Breakfast Area, Family Room Off Kitchen, Dining Area, Entry Level Bedroom, Chair Railings, Upgraded Countertops, Crown Moldings, Window Treatments, Primary Bath(s), Wood Floors, Recessed Lighting, Floor Plan - Open
Hot Water Bottled Gas
Heating Central, Forced Air, Heat Pump(s), Zoned
Cooling None
Equipment Washer/Dryer Hookups Only, Central Vacuum, Dishwasher, Disposal, Exhaust Fan, Humidifier, Icemaker, Microwave, Oven/Range - Electric, Refrigerator, Water Heater
Fireplace N
Window Features Double Pane,Palladian,Screens,Vinyl Clad
Appliance Washer/Dryer Hookups Only, Central Vacuum, Dishwasher, Disposal, Exhaust Fan, Humidifier, Icemaker, Microwave, Oven/Range - Electric, Refrigerator, Water Heater
Heat Source Electric
Exterior
Exterior Feature Deck(s), Patio(s), Porch(es), Screened
Parking Features Garage Door Opener
Garage Spaces 3.0
Fence Partially
Pool In Ground
Utilities Available Under Ground, Cable TV Available
Amenities Available Common Grounds
Water Access N
View Trees/Woods
Roof Type Shingle
Street Surface Black Top
Accessibility None
Porch Deck(s), Patio(s), Porch(es), Screened
Attached Garage 3
Total Parking Spaces 3
Garage Y
Schools
School District Stafford County Public Schools
Others
Senior Community No
Tax ID 36B 6 100
Ownership Fee Simple
SqFt Source 4428
Security Features Security System,Smoke Detector
Special Listing Condition Standard
SIMILAR HOMES FOR SALE
Check for similar Single Family Homes at price around $885,000 in Fredericksburg,VA

Pending
$853,500
64 ESTATES DR, Fredericksburg, VA 22406
Listed by Coldwell Banker Realty4 Beds 4 Baths 4,954 SqFt
Active
$639,900
2107 WARRENTON RD, Fredericksburg, VA 22406
Listed by Belcher Real Estate, LLC.4 Beds 3 Baths 2,576 SqFt
Active
$646,650
2113 WARRENTON RD, Fredericksburg, VA 22406
Listed by Belcher Real Estate, LLC.3 Beds 3 Baths 2,328 SqFt
CONTACT


