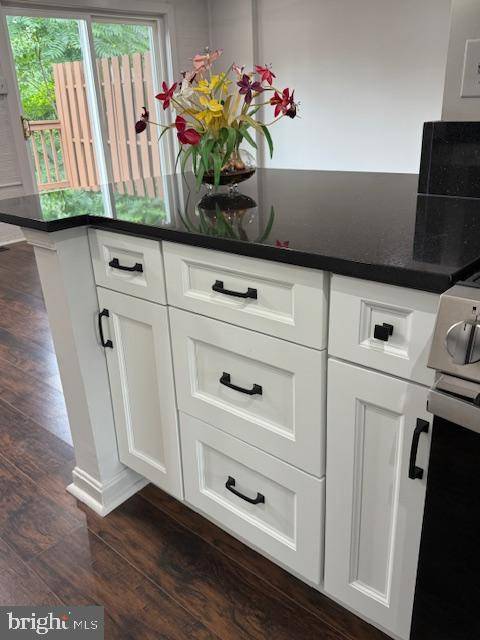2526 DOVERHILL CT Woodbridge, VA 22192
4 Beds
4 Baths
2,042 SqFt
UPDATED:
Key Details
Property Type Townhouse
Sub Type Interior Row/Townhouse
Listing Status Active
Purchase Type For Sale
Square Footage 2,042 sqft
Price per Sqft $239
Subdivision Landview
MLS Listing ID VAPW2099256
Style Traditional
Bedrooms 4
Full Baths 3
Half Baths 1
HOA Fees $23/qua
HOA Y/N Y
Abv Grd Liv Area 1,408
Year Built 1981
Annual Tax Amount $4,102
Tax Year 2025
Lot Size 1,494 Sqft
Acres 0.03
Property Sub-Type Interior Row/Townhouse
Source BRIGHT
Property Description
Location
State VA
County Prince William
Zoning RPC
Rooms
Other Rooms Bedroom 3, Bedroom 4, Kitchen, Bedroom 1
Basement Fully Finished, Full, Rear Entrance, Sump Pump, Walkout Level
Interior
Interior Features Built-Ins, Breakfast Area, Ceiling Fan(s), Dining Area, Floor Plan - Open
Hot Water Electric
Heating Heat Pump(s), Forced Air, Programmable Thermostat
Cooling Ceiling Fan(s), Central A/C, Heat Pump(s), Programmable Thermostat
Equipment Built-In Microwave, Dishwasher, Disposal, Dryer, Exhaust Fan, Icemaker, Oven - Self Cleaning, Refrigerator, Washer, Stainless Steel Appliances
Fireplace N
Appliance Built-In Microwave, Dishwasher, Disposal, Dryer, Exhaust Fan, Icemaker, Oven - Self Cleaning, Refrigerator, Washer, Stainless Steel Appliances
Heat Source Electric
Laundry Upper Floor, Lower Floor
Exterior
Parking On Site 2
Water Access N
View Trees/Woods
Roof Type Architectural Shingle
Accessibility None
Garage N
Building
Story 3
Foundation Block
Sewer Public Sewer
Water Public
Architectural Style Traditional
Level or Stories 3
Additional Building Above Grade, Below Grade
New Construction N
Schools
Elementary Schools Lake Ridge
Middle Schools Lake Ridge
High Schools Woodbridge
School District Prince William County Public Schools
Others
Senior Community No
Tax ID 8293-84-9123
Ownership Fee Simple
SqFt Source Assessor
Acceptable Financing Cash, Conventional, FHA, VA
Listing Terms Cash, Conventional, FHA, VA
Financing Cash,Conventional,FHA,VA
Special Listing Condition Standard







