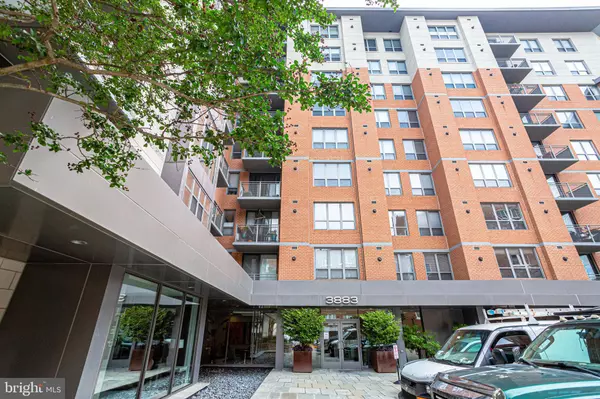
3883 CONNECTICUT AVE NW #303 Washington, DC 20008
1 Bed
1 Bath
732 SqFt
UPDATED:
Key Details
Property Type Condo
Sub Type Condo/Co-op
Listing Status Active
Purchase Type For Sale
Square Footage 732 sqft
Price per Sqft $580
Subdivision Cleveland Park
MLS Listing ID DCDC2211656
Style Contemporary
Bedrooms 1
Full Baths 1
Condo Fees $619/mo
HOA Y/N N
Abv Grd Liv Area 732
Year Built 2002
Available Date 2025-07-31
Annual Tax Amount $2,266
Tax Year 2024
Property Sub-Type Condo/Co-op
Source BRIGHT
Property Description
This pet-friendly, full-service building boasts a 24/7 concierge and impressive amenities, including a rooftop deck with a refreshing pool and two BBQ grills, a well-equipped fitness center, and a versatile business/meeting/party room.
Location is key! You'll find the Cleveland Park Metro only 0.3 miles away, with Van Ness-UDC Metro just 0.4 miles. Grocery shopping is a breeze with Giant and Target both 0.4 miles away, while CVS and Starbucks are a short 0.5 miles from your door. Explore a vibrant array of shops and restaurants in Cleveland Park, all conveniently located within half a mile. And with the stunning backdrop of Rock Creek Park right outside, you can fully embrace an active and vibrant lifestyle just steps from home. Don't miss out on this incredible opportunity!
Location
State DC
County Washington
Zoning R
Direction West
Rooms
Main Level Bedrooms 1
Interior
Interior Features Bathroom - Soaking Tub, Bathroom - Tub Shower, Carpet, Combination Dining/Living, Entry Level Bedroom, Flat, Floor Plan - Open, Recessed Lighting, Sprinkler System, Walk-in Closet(s), Wood Floors
Hot Water Natural Gas
Heating Forced Air
Cooling Central A/C
Flooring Carpet, Ceramic Tile, Hardwood, Partially Carpeted, Wood
Equipment Built-In Microwave, Built-In Range, Dishwasher, Disposal, Dryer, Dryer - Front Loading, Dryer - Gas, Exhaust Fan, Icemaker, Microwave, Oven - Self Cleaning, Oven - Single, Oven/Range - Gas, Refrigerator, Stainless Steel Appliances, Stove, Washer, Washer/Dryer Stacked, Water Heater
Furnishings No
Fireplace N
Appliance Built-In Microwave, Built-In Range, Dishwasher, Disposal, Dryer, Dryer - Front Loading, Dryer - Gas, Exhaust Fan, Icemaker, Microwave, Oven - Self Cleaning, Oven - Single, Oven/Range - Gas, Refrigerator, Stainless Steel Appliances, Stove, Washer, Washer/Dryer Stacked, Water Heater
Heat Source Natural Gas
Laundry Dryer In Unit, Has Laundry, Main Floor, Washer In Unit
Exterior
Parking Features Basement Garage, Covered Parking, Garage Door Opener, Inside Access, Underground
Garage Spaces 1.0
Parking On Site 1
Amenities Available Common Grounds, Concierge, Elevator, Exercise Room, Extra Storage, Fitness Center, Meeting Room, Party Room, Pool - Outdoor, Pool - Rooftop, Reserved/Assigned Parking, Security, Storage Bin, Swimming Pool
Water Access N
Accessibility Elevator
Total Parking Spaces 1
Garage Y
Building
Story 1
Unit Features Hi-Rise 9+ Floors
Above Ground Finished SqFt 732
Sewer Public Sewer
Water Public
Architectural Style Contemporary
Level or Stories 1
Additional Building Above Grade, Below Grade
Structure Type Dry Wall
New Construction N
Schools
Elementary Schools Hearst
Middle Schools Deal
High Schools Jackson-Reed
School District District Of Columbia Public Schools
Others
Pets Allowed Y
HOA Fee Include Common Area Maintenance,Custodial Services Maintenance,Ext Bldg Maint,Health Club,Insurance,Lawn Care Front,Lawn Care Rear,Lawn Care Side,Lawn Maintenance,Management,Parking Fee,Pool(s),Recreation Facility,Reserve Funds,Road Maintenance,Sewer,Snow Removal,Trash
Senior Community No
Tax ID 2234//2172
Ownership Condominium
SqFt Source 732
Security Features 24 hour security,Carbon Monoxide Detector(s),Desk in Lobby,Exterior Cameras,Fire Detection System,Main Entrance Lock,Smoke Detector,Sprinkler System - Indoor
Acceptable Financing Bank Portfolio, Cash, Conventional, FHA
Listing Terms Bank Portfolio, Cash, Conventional, FHA
Financing Bank Portfolio,Cash,Conventional,FHA
Special Listing Condition Standard
Pets Allowed Cats OK, Dogs OK, Number Limit








