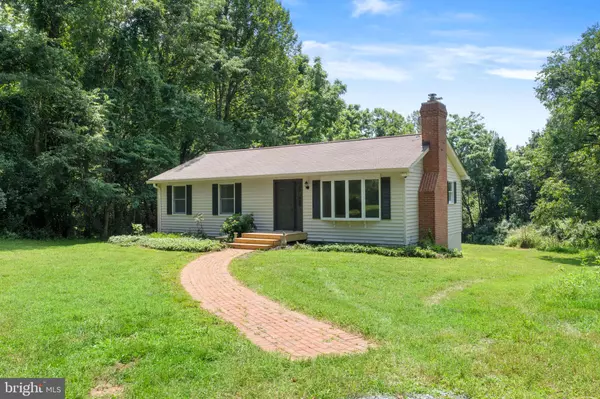21087 GOLDFINCH LN Leesburg, VA 20175
3 Beds
1 Bath
1,008 SqFt
UPDATED:
Key Details
Property Type Single Family Home
Sub Type Detached
Listing Status Active
Purchase Type For Sale
Square Footage 1,008 sqft
Price per Sqft $891
Subdivision Goose Creek Farms
MLS Listing ID VALO2103630
Style Ranch/Rambler
Bedrooms 3
Full Baths 1
HOA Y/N N
Abv Grd Liv Area 1,008
Year Built 1988
Annual Tax Amount $5,744
Tax Year 2023
Lot Size 11.400 Acres
Acres 11.4
Property Sub-Type Detached
Source BRIGHT
Property Description
The expansive grounds are a haven for wildlife enthusiasts, with frequent sightings of local species such as white-tailed deer, wild turkeys, and rabbits. Conveniently located just minutes from the amenities of downtown Leesburg, the charm of Middleburg, and acclaimed destinations like Stone Tower Winery, this estate delivers seclusion without isolation. Whether envisioned as a serene retreat, family homestead, or investment with income potential through rentals or expansions, 21087 Goldfinch Lane represents enduring value and opportunity.
Location
State VA
County Loudoun
Zoning AR2
Rooms
Other Rooms Bedroom 2, Bedroom 3, Kitchen, Family Room, Basement, Bedroom 1, Bathroom 1
Basement Daylight, Full, Connecting Stairway, Interior Access, Outside Entrance, Rear Entrance, Unfinished, Walkout Level, Rough Bath Plumb
Main Level Bedrooms 3
Interior
Interior Features Kitchen - Eat-In, Kitchen - Table Space, Stove - Wood, Wood Floors
Hot Water Electric
Heating Heat Pump(s)
Cooling Central A/C, Ceiling Fan(s)
Flooring Luxury Vinyl Plank, Wood
Fireplaces Number 1
Fireplaces Type Insert, Mantel(s)
Equipment Water Heater, Stainless Steel Appliances, Oven/Range - Electric, Refrigerator, Dryer - Electric, Dishwasher, Washer, Built-In Microwave
Fireplace Y
Window Features Bay/Bow
Appliance Water Heater, Stainless Steel Appliances, Oven/Range - Electric, Refrigerator, Dryer - Electric, Dishwasher, Washer, Built-In Microwave
Heat Source Electric
Laundry Basement
Exterior
Exterior Feature Deck(s)
Parking Features Garage - Side Entry, Additional Storage Area, Garage Door Opener, Oversized
Garage Spaces 8.0
Water Access N
View Trees/Woods
Accessibility Level Entry - Main
Porch Deck(s)
Road Frontage Easement/Right of Way, Private
Total Parking Spaces 8
Garage Y
Building
Lot Description Partly Wooded, Rural, Road Frontage, Trees/Wooded, Cleared
Story 2
Foundation Block
Sewer Septic = # of BR
Water Well
Architectural Style Ranch/Rambler
Level or Stories 2
Additional Building Above Grade, Below Grade
New Construction N
Schools
Elementary Schools Sycolin Creek
Middle Schools J.Lumpton Simpson
High Schools Loudoun County
School District Loudoun County Public Schools
Others
Senior Community No
Tax ID 427295906000
Ownership Fee Simple
SqFt Source Estimated
Horse Property Y
Special Listing Condition Standard







