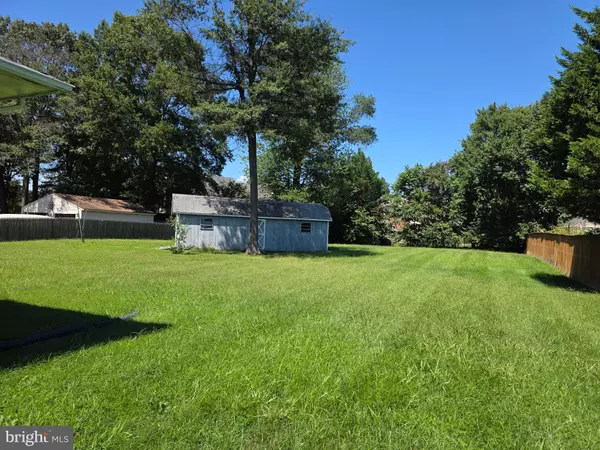
9604 MIDDLERIDGE CT Brandywine, MD 20613
3 Beds
2 Baths
1,508 SqFt
UPDATED:
Key Details
Property Type Single Family Home
Sub Type Detached
Listing Status Active
Purchase Type For Sale
Square Footage 1,508 sqft
Price per Sqft $268
Subdivision Cheltenham
MLS Listing ID MDPG2166274
Style Ranch/Rambler
Bedrooms 3
Full Baths 2
HOA Y/N N
Abv Grd Liv Area 1,508
Year Built 1984
Annual Tax Amount $5,235
Tax Year 2024
Lot Size 0.478 Acres
Acres 0.48
Property Sub-Type Detached
Source BRIGHT
Property Description
Located on a quiet cul-de-sac, the property features a generous lot, strong structural bones, and an open layout ready for your personal touch. With FHA 203(k), CHAP, Pathway to Purchase, and other local rehab and assistance programs available, you can update the home to modern standards—kitchen, baths, flooring, exterior, mechanical systems—and roll the improvement costs right into your loan.
Imagine bringing this home back to life with your own vision while enjoying the benefits of affordability programs designed to help buyers succeed. Minutes from National Harbor, Tanger Outlets, major commuter routes, and parks, this property delivers both convenience and long-term value.
Bring your contractor, bring your imagination—this is the Fort Washington opportunity you've been waiting for.
Location
State MD
County Prince Georges
Zoning RR
Rooms
Other Rooms Living Room, Primary Bedroom, Bedroom 2, Bedroom 3, Kitchen, Family Room, Other
Main Level Bedrooms 3
Interior
Interior Features Attic, Family Room Off Kitchen, Breakfast Area, Combination Kitchen/Dining, Window Treatments, Floor Plan - Open
Hot Water Electric
Heating Heat Pump(s)
Cooling Central A/C
Fireplaces Number 1
Inclusions Shed
Equipment Dishwasher, Disposal, Dryer, Exhaust Fan, Microwave, Oven/Range - Electric, Washer
Furnishings No
Fireplace Y
Appliance Dishwasher, Disposal, Dryer, Exhaust Fan, Microwave, Oven/Range - Electric, Washer
Heat Source Electric
Exterior
Utilities Available Cable TV Available
Water Access N
Accessibility Low Pile Carpeting, Level Entry - Main
Garage N
Building
Story 1
Foundation Crawl Space
Above Ground Finished SqFt 1508
Sewer Public Sewer
Water Public
Architectural Style Ranch/Rambler
Level or Stories 1
Additional Building Above Grade, Below Grade
New Construction N
Schools
Elementary Schools Brandywine
Middle Schools Gwynn Park
High Schools Gwynn Park
School District Prince George'S County Public Schools
Others
Pets Allowed Y
Senior Community No
Tax ID 17111142033
Ownership Fee Simple
SqFt Source 1508
Acceptable Financing Cash, FHA, Conventional, VA
Listing Terms Cash, FHA, Conventional, VA
Financing Cash,FHA,Conventional,VA
Special Listing Condition Standard
Pets Allowed No Pet Restrictions








