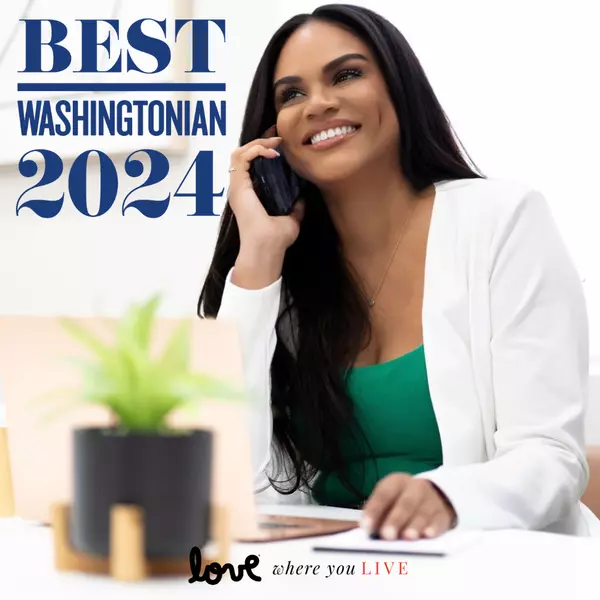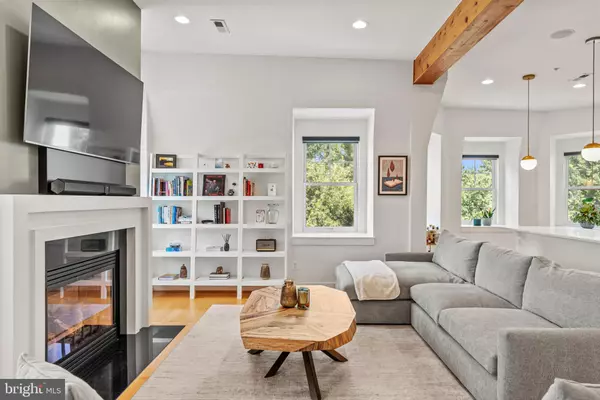
Shalisha Ragland
Shalisha Ragland, DMV REALTOR
shalisha@thecosmopolitancollective.com +1(703) 593-61813311 13TH ST NW #5 Washington, DC 20010
2 Beds
2 Baths
1,734 SqFt
UPDATED:
Key Details
Property Type Condo
Sub Type Condo/Co-op
Listing Status Active
Purchase Type For Sale
Square Footage 1,734 sqft
Price per Sqft $576
Subdivision Columbia Heights
MLS Listing ID DCDC2213818
Style Unit/Flat,Traditional
Bedrooms 2
Full Baths 2
Condo Fees $273/mo
HOA Y/N N
Abv Grd Liv Area 1,734
Year Built 1908
Annual Tax Amount $6,855
Tax Year 2024
Property Sub-Type Condo/Co-op
Source BRIGHT
Property Description
Entering the unit you are greeted by the sun soaked main floor surrounded by oversized windows, soaring ceilings, and a cozy gas fireplace. The gourmet kitchen is a chef's delight, showcasing Italian marble countertops, premium stainless steel appliances, custom cabinetry, a spacious center island with ample bar seating, and pantry. A large bay window provides additional light and the perfect space for a breakfast nook. The dining area is adjacent to the kitchen providing seamless flow.
The primary bedroom is the epitome of luxury with two custom walk-in closets and a private balcony overlooking Park Road. The primary ensuite bathroom is elegantly designed with a large walk-in shower, marble countertops, and a double vanity with sleek espresso stained cabinetry. The second bedroom, also featuring a walk-in closet, has direct access to a full bathroom with equally stylish finishes and a soaking tub. An in-unit washer and dryer is located between the two bedrooms for ultimate convenience.
Upstairs, discover a versatile loft area equipped with a full wet bar, wine fridge, and custom cabinets. This den is ideal for a home office, yoga room, or additional living space. It seamlessly opens up to the unit's 500 sq. ft. private rooftop deck, offering breathtaking monument views, perfect for entertaining, grilling, or relaxing.
Located in the vibrant heart of Columbia Heights, this property is just a few blocks from the Columbia Heights Metro Station and endless dining and entertainment venues. Enjoy the unique blend of historic charm and modern amenities in this exceptional urban oasis.
Location
State DC
County Washington
Zoning RF-1
Rooms
Other Rooms Bedroom 2, Bedroom 1, Bathroom 1, Bathroom 2
Main Level Bedrooms 2
Interior
Interior Features Bar, Bathroom - Walk-In Shower, Breakfast Area, Dining Area, Exposed Beams, Family Room Off Kitchen, Floor Plan - Open, Kitchen - Eat-In, Kitchen - Table Space, Pantry, Primary Bath(s), Recessed Lighting, Walk-in Closet(s), Wine Storage, Wood Floors
Hot Water Electric
Heating Central
Cooling Central A/C
Flooring Hardwood
Fireplaces Number 1
Fireplaces Type Gas/Propane
Fireplace Y
Window Features Bay/Bow
Heat Source Electric
Laundry Has Laundry, Dryer In Unit, Washer In Unit, Main Floor
Exterior
Exterior Feature Deck(s), Balcony, Roof
Garage Spaces 1.0
Parking On Site 1
Amenities Available None
Water Access N
Accessibility None
Porch Deck(s), Balcony, Roof
Total Parking Spaces 1
Garage N
Building
Story 2
Unit Features Garden 1 - 4 Floors
Above Ground Finished SqFt 1734
Sewer Public Sewer
Water Public
Architectural Style Unit/Flat, Traditional
Level or Stories 2
Additional Building Above Grade, Below Grade
New Construction N
Schools
School District District Of Columbia Public Schools
Others
Pets Allowed Y
HOA Fee Include Ext Bldg Maint,Lawn Care Front,Lawn Care Side,Management,Reserve Funds,Sewer,Trash
Senior Community No
Tax ID 2842//2007
Ownership Condominium
SqFt Source 1734
Horse Property N
Special Listing Condition Standard
Pets Allowed Cats OK, Dogs OK








