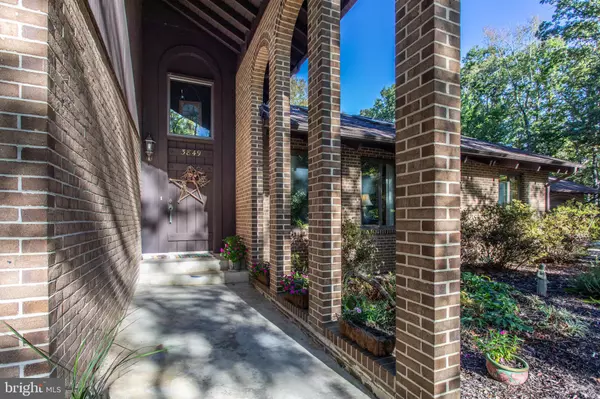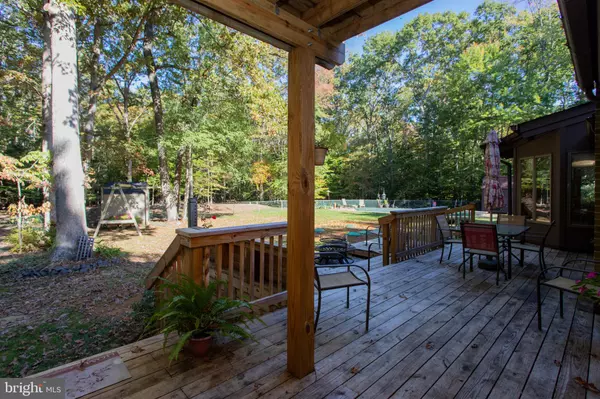
3849 STONEYBROOK RD White Plains, MD 20695
4 Beds
3 Baths
2,978 SqFt
UPDATED:
Key Details
Property Type Single Family Home
Sub Type Detached
Listing Status Active
Purchase Type For Sale
Square Footage 2,978 sqft
Price per Sqft $198
Subdivision Billingsley Park
MLS Listing ID MDCH2048360
Style Split Level,Mediterranean
Bedrooms 4
Full Baths 2
Half Baths 1
HOA Y/N N
Abv Grd Liv Area 2,978
Year Built 1973
Annual Tax Amount $5,072
Tax Year 2024
Lot Size 1.830 Acres
Acres 1.83
Property Sub-Type Detached
Source BRIGHT
Property Description
Welcome to your beautifully updated Split Level home, perfectly blending country quiet with metro convenience! This established, tree-lined location offers easy access to La Plata, Waldorf, and the Washington D.C./Virginia Metro Corridor, with nearby shopping and restaurants.
✨ Key Features & Upgrades
NO HOA
Main Level Primary Bedroom with hardwood floors and a remodeled full bath.
Three additional bedrooms upstairs (one with a private walk-out deck).
New Septic System (Installed August 2025).
New Roof (2 years old) and New Hardie Siding.
High-Efficiency Anderson Windows with custom trim throughout.
Hardwood floors in Living Room, Dining Room, Primary Bedroom, and upstairs bedroom/office.
Cozy Family Room featuring a stone fireplace and Velux skylights.
Large Kitchen with upgraded quartz countertops.
Sun-drenched Breakfast Room surrounded by windows, offering beautiful backyard views.
🌳 Outdoor Oasis
Private, tree-lined backyard perfect for entertaining.
Pool for summer fun (new cover, winterized).
New Deck with a fire pit for cool evenings.
Insulated, painted garage and two storage sheds (pool shed recently re-sided).
Searchable Keywords: Split Level, No HOA, Hardwood Floors, New Septic, New Roof, Hardie Siding, Quartz Countertops, Stone Fireplace, Pool, Private Backyard, Waldorf, La Plata, DC Metro.
Would you like me to adjust the emphasis on any of the features, or perhaps write a short social media caption for this listing?
Location
State MD
County Charles
Zoning WCD
Rooms
Main Level Bedrooms 1
Interior
Interior Features Bathroom - Walk-In Shower, Breakfast Area, Carpet, Ceiling Fan(s), Family Room Off Kitchen, Combination Kitchen/Dining, Formal/Separate Dining Room, Floor Plan - Traditional, Skylight(s), Upgraded Countertops, Walk-in Closet(s), Wood Floors
Hot Water Electric
Heating Central, Heat Pump - Gas BackUp
Cooling Ceiling Fan(s), Central A/C, Heat Pump(s)
Fireplaces Number 1
Fireplaces Type Gas/Propane, Stone
Equipment Cooktop, Dishwasher, Dryer, Exhaust Fan, Icemaker, Microwave, Oven - Wall, Refrigerator, Washer, Water Conditioner - Owned, Water Heater
Fireplace Y
Window Features Bay/Bow,Energy Efficient,Skylights,Wood Frame
Appliance Cooktop, Dishwasher, Dryer, Exhaust Fan, Icemaker, Microwave, Oven - Wall, Refrigerator, Washer, Water Conditioner - Owned, Water Heater
Heat Source Propane - Leased
Laundry Main Floor
Exterior
Parking Features Garage - Front Entry, Garage Door Opener, Inside Access
Garage Spaces 4.0
Fence Chain Link
Water Access N
View Trees/Woods
Roof Type Asphalt
Accessibility None
Attached Garage 2
Total Parking Spaces 4
Garage Y
Building
Lot Description Level, Private, Trees/Wooded
Story 2
Foundation Crawl Space
Above Ground Finished SqFt 2978
Sewer On Site Septic
Water Well
Architectural Style Split Level, Mediterranean
Level or Stories 2
Additional Building Above Grade, Below Grade
New Construction N
Schools
School District Charles County Public Schools
Others
Pets Allowed Y
Senior Community No
Tax ID 0906021824
Ownership Fee Simple
SqFt Source 2978
Acceptable Financing Conventional, FHA, VA, Cash, USDA
Horse Property N
Listing Terms Conventional, FHA, VA, Cash, USDA
Financing Conventional,FHA,VA,Cash,USDA
Special Listing Condition Standard
Pets Allowed No Pet Restrictions








