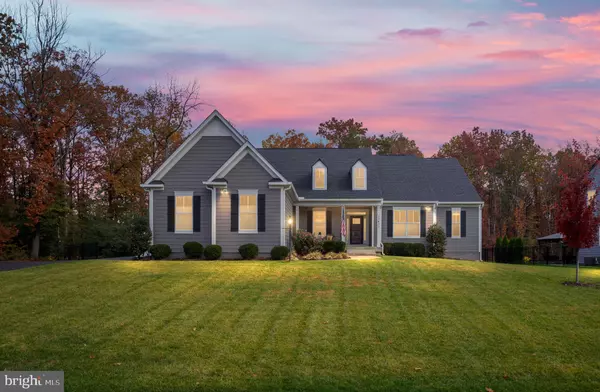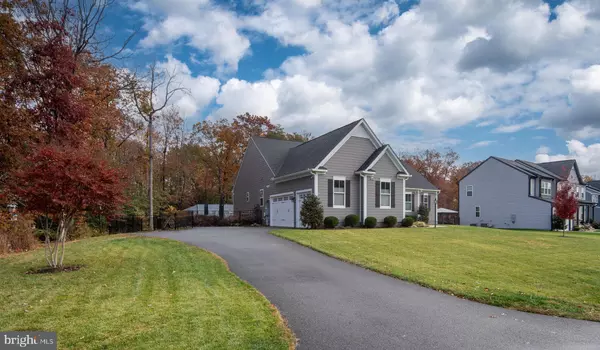
11411 STRIPED MAPLE CT Fredericksburg, VA 22407
4 Beds
4 Baths
4,356 SqFt
UPDATED:
Key Details
Property Type Single Family Home
Sub Type Detached
Listing Status Active
Purchase Type For Sale
Square Footage 4,356 sqft
Price per Sqft $180
Subdivision Avalon Woods
MLS Listing ID VASP2037248
Style Ranch/Rambler
Bedrooms 4
Full Baths 3
Half Baths 1
HOA Fees $49/mo
HOA Y/N Y
Abv Grd Liv Area 2,774
Year Built 2020
Available Date 2025-11-07
Annual Tax Amount $4,970
Tax Year 2025
Lot Size 0.574 Acres
Acres 0.57
Property Sub-Type Detached
Source BRIGHT
Property Description
Step inside to an inviting open floor plan with vaulted ceilings and a striking stone fireplace anchoring the living space. The gourmet kitchen features Quartz countertops, stainless matte steel appliances, elegant cabinetry, and a spacious center island ideal for meal prep or casual dining. Just off the office is a large half bath, adding extra functionality for guests or a work-from-home setup.
The primary suite is a true sanctuary with a tray ceiling, large walk-in closet, and a spa-like bath complete with a beautifully tiled walk-in shower and designer finishes. Two additional bedrooms and a full hall bath accommodate family or guests, while a dedicated office—easily convertible to a fourth bedroom—adds flexibility.
The finished basement offers endless possibilities for recreation, relaxation, or hosting extended guests. It includes a full bedroom and bathroom, along with multiple unfinished storage areas.
The exterior of the home is just as impressive. A bright sunroom on the main level overlooks the fenced-in scenic backyard, where thoughtfully planted seasonal blooms bring the landscape to life. The expansive custom patio is designed for outdoor living, with distinct spaces for dining, grilling, lounging, and enjoying a hot tub—perfect for year-round entertaining.
This home has been thoughtfully enhanced with numerous upgrades, including a full-property irrigation system with remote control, aluminum fencing with multiple gated access points, a custom 12'x16' workshop with power and thermal lining, epoxied garage floors, belt-driven smart garage door openers, and hardwired Ring cameras. Additional improvements include enhanced exterior lighting, new custom mirrors, and a freshly painted main level (2022). The reinforced multi-zone patio and connecting sidewalk were professionally sealed and come with a warranty, and the exterior features durable Hardie Plank siding known for its superior quality.
Functionality is further elevated with a 10-circuit transfer switch and a 50A exterior-mounted receptacle ready for a homeowner-supplied portable generator, as well as an additional 50-gallon water heater—giving you two total—to comfortably accommodate guests or multi-generational living. The home also includes a robust Smart Home Package featuring a 30" connection center panel, wireless access point, smart door lock, smart thermostat, video doorbell, Ethernet switch, and an integration module. A dedicated 220/240V outlet in the garage allows for EV charging, power equipment, or a garage heater.
Located in a friendly neighborhood just minutes from parks, shopping, dining, and major commuter routes like I-95 and Route 3, this home offers the perfect balance of privacy, modern convenience, and accessibility.
Location
State VA
County Spotsylvania
Zoning R
Rooms
Other Rooms Living Room, Dining Room, Primary Bedroom, Bedroom 2, Kitchen, Bedroom 1, Exercise Room, Laundry, Office, Recreation Room, Primary Bathroom, Full Bath, Half Bath
Basement Partially Finished
Main Level Bedrooms 4
Interior
Interior Features Ceiling Fan(s), Floor Plan - Open
Hot Water Natural Gas
Heating Forced Air
Cooling Central A/C
Fireplaces Number 1
Fireplaces Type Gas/Propane
Equipment Cooktop, Dishwasher, Disposal, Refrigerator, Icemaker, Oven - Wall
Fireplace Y
Appliance Cooktop, Dishwasher, Disposal, Refrigerator, Icemaker, Oven - Wall
Heat Source Natural Gas
Laundry Has Laundry, Main Floor
Exterior
Parking Features Garage Door Opener
Garage Spaces 3.0
Water Access N
Roof Type Shingle,Composite
Accessibility Other
Attached Garage 3
Total Parking Spaces 3
Garage Y
Building
Story 2
Foundation Other
Above Ground Finished SqFt 2774
Sewer Public Sewer
Water Public
Architectural Style Ranch/Rambler
Level or Stories 2
Additional Building Above Grade, Below Grade
New Construction N
Schools
Elementary Schools Salem
Middle Schools Chancellor
High Schools Chancellor
School District Spotsylvania County Public Schools
Others
HOA Fee Include Trash,Snow Removal
Senior Community No
Tax ID 23T1-37-
Ownership Fee Simple
SqFt Source 4356
Special Listing Condition Standard
Virtual Tour https://listings.cynthiajamesphotography.com/sites/qnxgobk/unbranded








