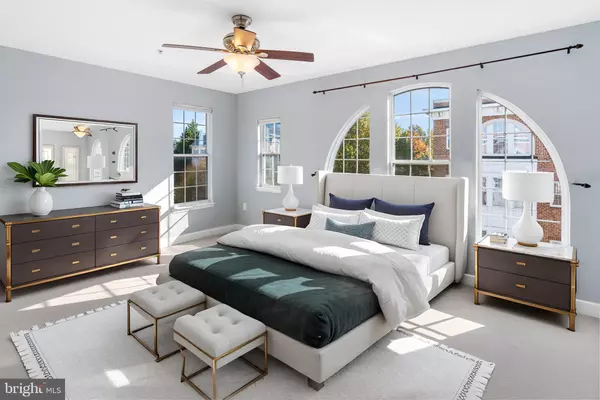
92 CHEVY CHASE ST #92 Gaithersburg, MD 20878
3 Beds
3 Baths
2,905 SqFt
UPDATED:
Key Details
Property Type Townhouse
Sub Type End of Row/Townhouse
Listing Status Active
Purchase Type For Rent
Square Footage 2,905 sqft
Subdivision Kentlands
MLS Listing ID MDMC2206772
Style Traditional
Bedrooms 3
Full Baths 2
Half Baths 1
HOA Y/N N
Abv Grd Liv Area 2,905
Year Built 2003
Property Sub-Type End of Row/Townhouse
Source BRIGHT
Property Description
This spacious and stylish end-unit 3 bed / 2.5 bath townhouse offers the perfect blend of comfort, convenience, and community living.
Enjoy nearly 2,900 sq ft of open living space — larger than most townhomes in the area. The main level features beautiful hardwood floors and an open-concept kitchen with granite countertops, a central island, and access to a private deck—perfect for outdoor dining, relaxing, or entertaining.
Upstairs, you'll find three spacious bedrooms, with walk-in closets, and a laundry area conveniently located on the same level. The owner's suite includes a luxurious bath with both a soaking tub and a separate shower.
Located in the prestigious Kentland's community, you'll be just steps from restaurants, shops, the movie theater, grocery stores, AstraZeneca, and all the amenities this vibrant neighborhood has to offer. Ideal for those who love a walkable, active lifestyle!
Location
State MD
County Montgomery
Zoning MXD
Rooms
Other Rooms Living Room, Dining Room, Primary Bedroom, Bedroom 2, Bedroom 3, Family Room, Laundry
Interior
Interior Features Breakfast Area, Kitchen - Island, Combination Kitchen/Living, Kitchen - Table Space, Combination Dining/Living, Primary Bath(s), Upgraded Countertops, Window Treatments, Floor Plan - Open
Hot Water Electric
Heating Central
Cooling Ceiling Fan(s), Central A/C
Flooring Carpet, Wood
Equipment Built-In Microwave, Dishwasher, Disposal, Dryer, Exhaust Fan, Icemaker, Oven/Range - Gas, Refrigerator, Washer
Fireplace N
Appliance Built-In Microwave, Dishwasher, Disposal, Dryer, Exhaust Fan, Icemaker, Oven/Range - Gas, Refrigerator, Washer
Heat Source Natural Gas
Exterior
Exterior Feature Deck(s), Balcony
Amenities Available Community Center, Pool - Outdoor, Tennis Courts, Tot Lots/Playground
Water Access N
Accessibility None
Porch Deck(s), Balcony
Garage N
Building
Story 2
Foundation Other
Above Ground Finished SqFt 2905
Sewer Public Sewer
Water Public
Architectural Style Traditional
Level or Stories 2
Additional Building Above Grade, Below Grade
New Construction N
Schools
Middle Schools Lakelands Park
High Schools Quince Orchard
School District Montgomery County Public Schools
Others
Pets Allowed Y
HOA Fee Include None
Senior Community No
Tax ID 160903406516
Ownership Other
SqFt Source 2905
Pets Allowed Case by Case Basis








