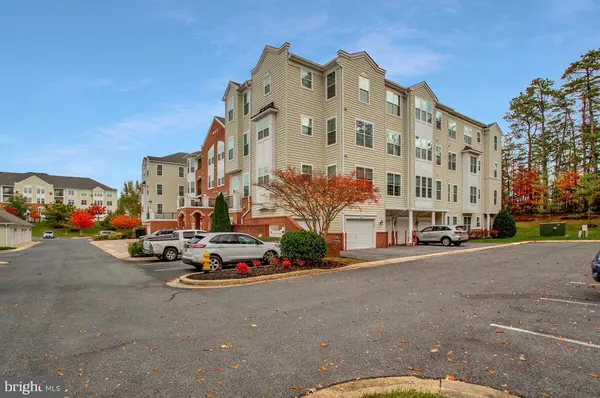
8615 WANDERING FOX TRL #405 Odenton, MD 21113
2 Beds
2 Baths
1,500 SqFt
UPDATED:
Key Details
Property Type Condo
Sub Type Condo/Co-op
Listing Status Active
Purchase Type For Sale
Square Footage 1,500 sqft
Price per Sqft $263
Subdivision Piney Orchard
MLS Listing ID MDAA2130106
Style Contemporary,Traditional
Bedrooms 2
Full Baths 2
Condo Fees $424/mo
HOA Fees $609/ann
HOA Y/N Y
Abv Grd Liv Area 1,500
Year Built 2005
Available Date 2025-11-06
Annual Tax Amount $3,856
Tax Year 2025
Property Sub-Type Condo/Co-op
Source BRIGHT
Property Description
The home features two spacious bedrooms, two upgraded full baths, and a versatile den that's perfect for a home office or guest space. The gourmet kitchen boasts 42-inch cabinets, granite countertops, stainless steel appliances, and under-cabinet lighting. A separate dining area flows seamlessly into the inviting living room, which opens to a private balcony—ideal for enjoying morning coffee or peaceful evenings outdoors.
The primary suite includes a large walk-in closet and an updated bath with modern finishes and a walk-in shower. Additional highlights include elegant window treatments, hardwood floors in the main living areas, crown molding, and an in-unit laundry with front-loading washer and dryer. The unit also comes with a private one-car garage conveniently located just steps from the front entrance.
Residents enjoy exclusive amenities including a clubhouse, fitness center, indoor and outdoor pools, and numerous planned social activities. The building offers secure access, an elevator, and beautifully landscaped common areas. Piney Orchard residents also benefit from additional community amenities such as scenic walking and biking trails, tennis courts, and community events.
Perfectly situated near shopping, dining, and major commuter routes—including Fort Meade, NSA, the MARC train station, and routes 32, 97, and 100—this home offers an exceptional combination of convenience, comfort, and active adult living.
Schedule your private showing today and see why this top-floor residence stands out as one of the best values in the community.
Location
State MD
County Anne Arundel
Zoning RESIDENTIAL CONDO
Rooms
Main Level Bedrooms 2
Interior
Hot Water Natural Gas
Heating Central, Forced Air
Cooling Central A/C, Ceiling Fan(s)
Flooring Carpet, Laminate Plank, Luxury Vinyl Tile
Fireplace N
Heat Source Natural Gas
Exterior
Parking Features Garage - Side Entry
Garage Spaces 1.0
Amenities Available Club House, Common Grounds, Community Center, Exercise Room, Jog/Walk Path, Party Room, Pool - Outdoor, Retirement Community, Security, Tennis Courts, Other
Water Access N
Accessibility 32\"+ wide Doors, Accessible Switches/Outlets, Elevator
Attached Garage 1
Total Parking Spaces 1
Garage Y
Building
Story 1
Unit Features Garden 1 - 4 Floors
Above Ground Finished SqFt 1500
Sewer Public Sewer
Water Public
Architectural Style Contemporary, Traditional
Level or Stories 1
Additional Building Above Grade, Below Grade
New Construction N
Schools
Elementary Schools Piney Orchard
Middle Schools Arundel
High Schools Arundel
School District Anne Arundel County Public Schools
Others
Pets Allowed Y
HOA Fee Include Common Area Maintenance,Ext Bldg Maint,Insurance,Lawn Maintenance,Management,Pool(s),Recreation Facility,Reserve Funds,Snow Removal,Trash,Water
Senior Community Yes
Age Restriction 55
Tax ID 020457190218256
Ownership Condominium
SqFt Source 1500
Special Listing Condition Standard
Pets Allowed Size/Weight Restriction
Virtual Tour https://seehouseat.com/2360560?idx=1








