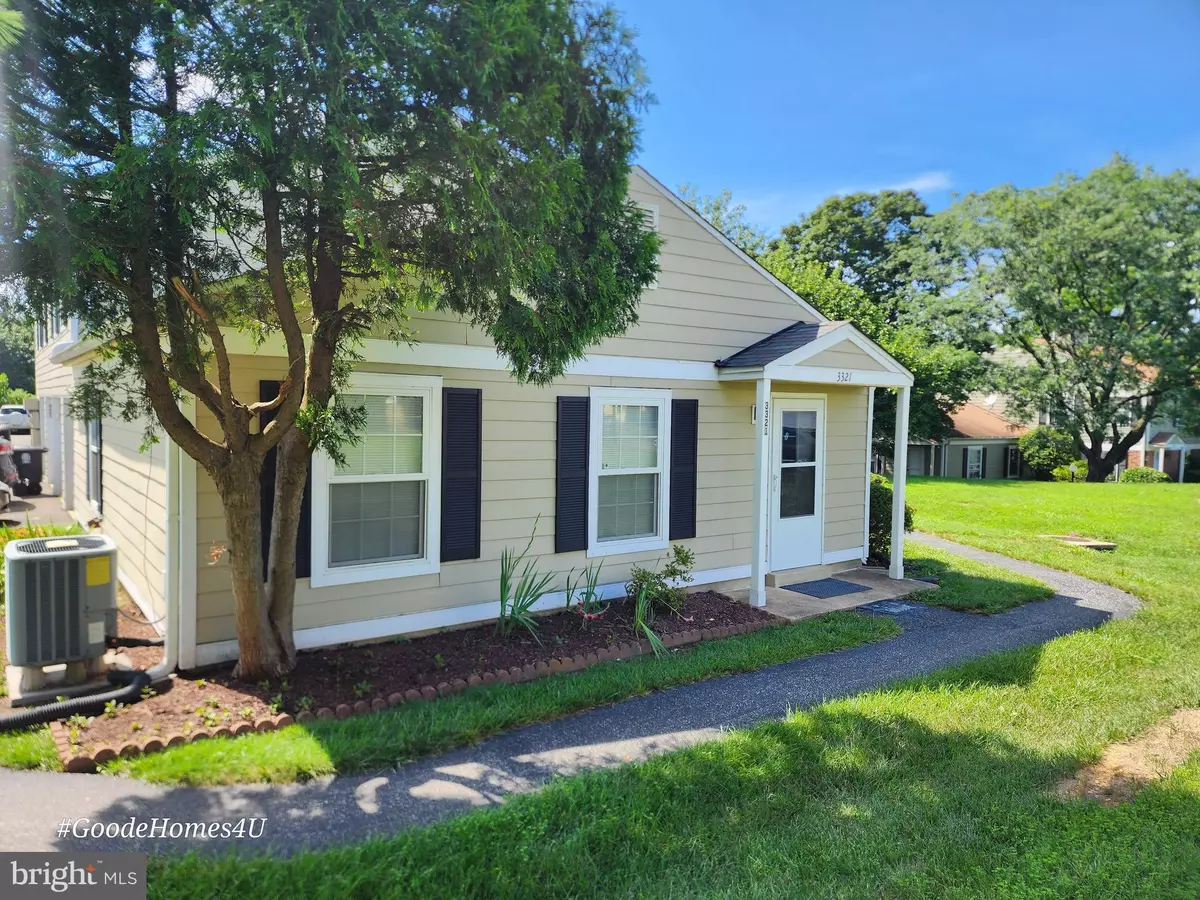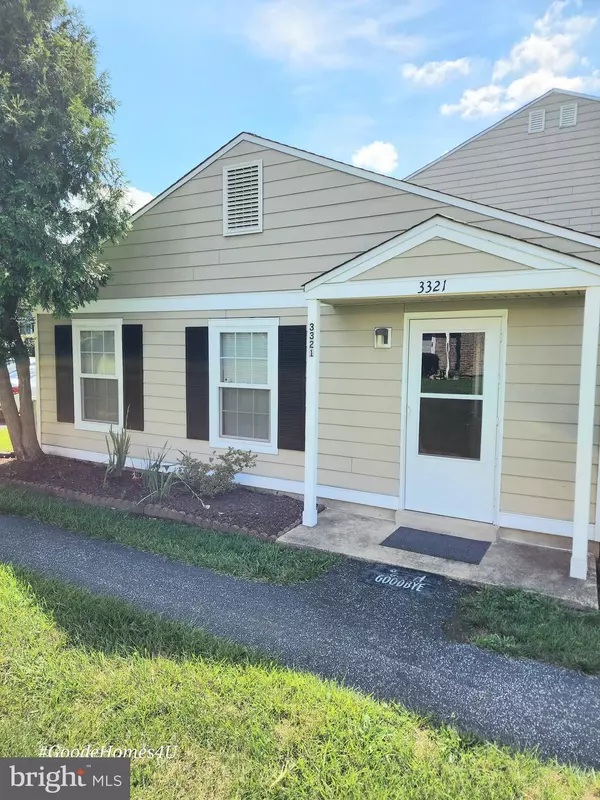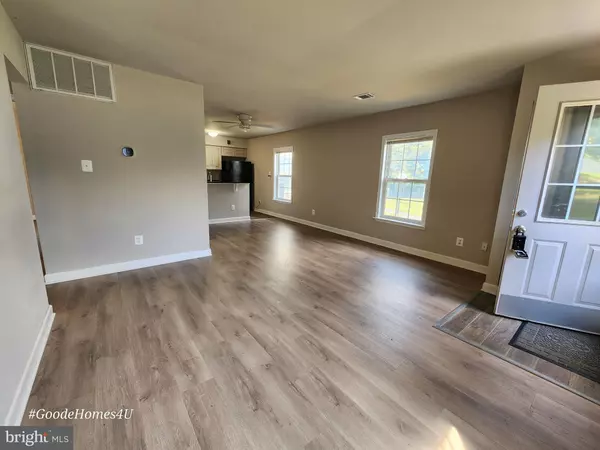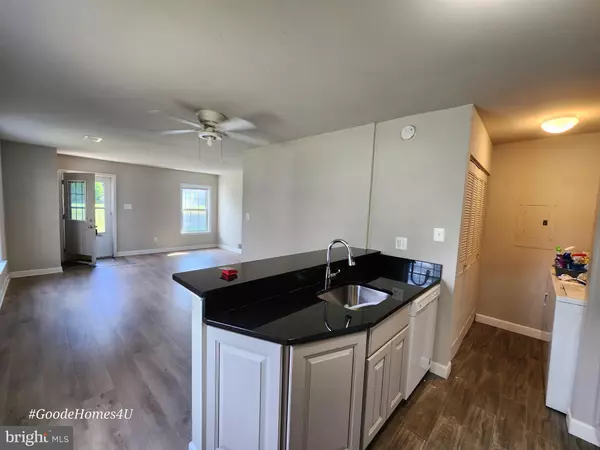
3321 CHESTER GROVE RD Upper Marlboro, MD 20774
2 Beds
1 Bath
780 SqFt
UPDATED:
Key Details
Property Type Condo
Sub Type Condo/Co-op
Listing Status Active
Purchase Type For Rent
Square Footage 780 sqft
Subdivision Westphalia Woods
MLS Listing ID MDPG2181692
Style Traditional
Bedrooms 2
Full Baths 1
Condo Fees $230/mo
HOA Y/N N
Abv Grd Liv Area 780
Year Built 1999
Lot Dimensions condo - no exterior
Property Sub-Type Condo/Co-op
Source BRIGHT
Property Description
Just inside the beltway/I-95 and Route-4, this home offers convenient access to Joint Base Andrews and I-95, it is also close to National Harbor and downtown DC. Additionally, it is just steps away from the Westfalia community and recreation center. Rental history and credit are critical factors. Application fee $49 per unmarried adult intending to occupy this great home. Cleaned & Ready for rapid Move-in. Credit and Rental history are needed.
Location
State MD
County Prince Georges
Zoning R18
Rooms
Main Level Bedrooms 2
Interior
Interior Features Floor Plan - Open, Walk-in Closet(s), Ceiling Fan(s)
Hot Water Electric
Heating Heat Pump(s)
Cooling Central A/C
Flooring Hardwood, Laminated, Carpet, Ceramic Tile
Inclusions Washer/Dryer
Equipment Built-In Microwave, Dishwasher, Dryer - Electric, Oven/Range - Electric, Refrigerator, Washer, Water Heater
Fireplace N
Appliance Built-In Microwave, Dishwasher, Dryer - Electric, Oven/Range - Electric, Refrigerator, Washer, Water Heater
Heat Source Electric
Exterior
Parking Features Garage - Side Entry, Garage Door Opener
Garage Spaces 1.0
Amenities Available Common Grounds, Jog/Walk Path
Water Access N
Roof Type Asphalt
Accessibility No Stairs
Total Parking Spaces 1
Garage Y
Building
Lot Description Backs - Open Common Area
Story 1
Foundation Slab
Above Ground Finished SqFt 780
Sewer Public Sewer
Water Public
Architectural Style Traditional
Level or Stories 1
Additional Building Above Grade, Below Grade
Structure Type Dry Wall
New Construction N
Schools
School District Prince George'S County Public Schools
Others
Pets Allowed N
HOA Fee Include All Ground Fee,Management,Lawn Care Front,Snow Removal,Water
Senior Community No
Tax ID 17060495408
Ownership Other
SqFt Source 780
Miscellaneous Additional Storage Space,Air Conditioning,Common Area Maintenance,Grounds Maintenance,HOA/Condo Fee,Parking,Sewer,Trash Removal,Other








