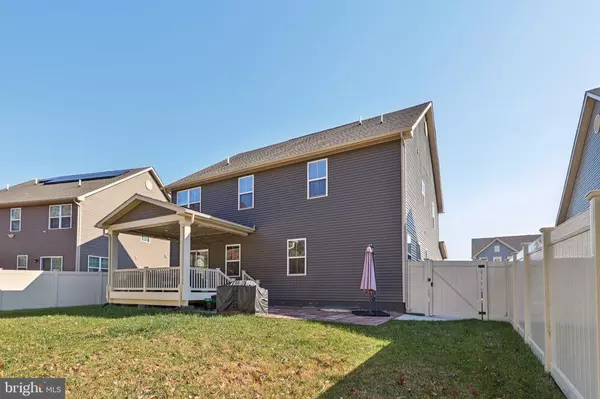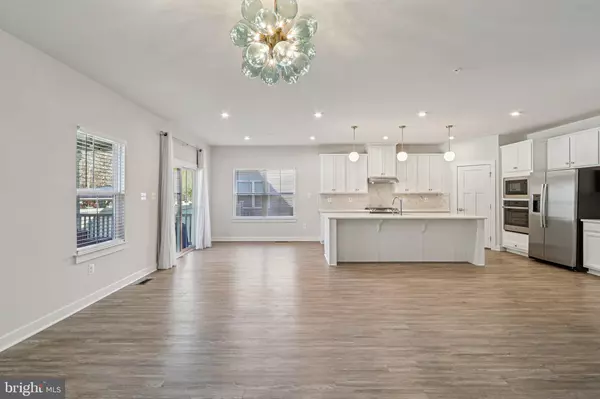
2609 SKEETER CT Waldorf, MD 20603
4 Beds
4 Baths
4,262 SqFt
UPDATED:
Key Details
Property Type Single Family Home
Sub Type Detached
Listing Status Active
Purchase Type For Sale
Square Footage 4,262 sqft
Price per Sqft $160
Subdivision Christopher Pointe
MLS Listing ID MDCH2048908
Style Colonial
Bedrooms 4
Full Baths 3
Half Baths 1
HOA Fees $37/mo
HOA Y/N Y
Abv Grd Liv Area 3,110
Year Built 2022
Available Date 2025-11-14
Annual Tax Amount $7,749
Tax Year 2025
Lot Size 7,144 Sqft
Acres 0.16
Lot Dimensions 0.00 x 0.00
Property Sub-Type Detached
Source BRIGHT
Property Description
Packed with highly sought-after features, this Christopher Point 3-year-old colonial checks every box and then some. Enjoy a dedicated main-level office space, a truly made gourmet kitchen, a mud room, an upstairs loft, a finished basement, a fenced-in rear yard, a covered rear deck overlooking a wooded lot, and a spacious patio with a built-in grill. Plus, you have a welcoming front porch — outdoor living from front to back.
Christopher Point is one of the most desirable locations in Waldorf – located right off Berry Road with easy access to Route 210/Indian Head Highway and Route 301/Crain Highway. Close to restaurants, shopping, gyms, and parks – convenience surrounds you.
The main level offers two flex rooms (perfect for an office, playroom, or formal living), along with an open family room and kitchen. The kitchen features a large island, a gas cooktop/range, a separate electric wall oven, and a built-in microwave. A half bath and a mud room off the garage complete this level.
Upstairs, you'll find a spacious loft, three generous bedrooms, a large hallway bath with dual sinks, and a laundry area with a washer and dryer. The primary suite features two walk-in closets, a private bath with dual sinks, ample natural light, and a large shower stall.
The finished lower level offers additional open space and a full bath. Please note: the basement does not have a walk-out exit to the rear yard but does include an Egress Window.
Location
State MD
County Charles
Zoning RM
Rooms
Other Rooms Living Room, Primary Bedroom, Bedroom 2, Bedroom 3, Bedroom 4, Kitchen, Family Room, Basement, Foyer, Study, Laundry, Loft, Mud Room, Bathroom 2, Primary Bathroom, Full Bath, Half Bath
Basement Other
Interior
Interior Features Attic, Kitchen - Island, Upgraded Countertops, Floor Plan - Open
Hot Water Natural Gas
Cooling Central A/C, Ceiling Fan(s)
Flooring Ceramic Tile, Carpet, Luxury Vinyl Plank
Equipment Dishwasher, Disposal, Oven/Range - Gas, Range Hood, Oven/Range - Electric, Built-In Microwave, Refrigerator, Washer, Dryer
Fireplace N
Appliance Dishwasher, Disposal, Oven/Range - Gas, Range Hood, Oven/Range - Electric, Built-In Microwave, Refrigerator, Washer, Dryer
Heat Source Natural Gas
Laundry Upper Floor
Exterior
Exterior Feature Porch(es), Deck(s), Patio(s)
Parking Features Garage - Front Entry
Garage Spaces 4.0
Fence Vinyl
Utilities Available Natural Gas Available
Water Access N
Roof Type Asphalt
Accessibility None
Porch Porch(es), Deck(s), Patio(s)
Attached Garage 2
Total Parking Spaces 4
Garage Y
Building
Story 3
Foundation Concrete Perimeter
Above Ground Finished SqFt 3110
Sewer Public Sewer
Water Public
Architectural Style Colonial
Level or Stories 3
Additional Building Above Grade, Below Grade
Structure Type 9'+ Ceilings,Dry Wall
New Construction N
Schools
Elementary Schools Daniel Of St. Thomas Jenifer
Middle Schools Mattawoman
High Schools Westlake
School District Charles County Public Schools
Others
Senior Community No
Tax ID 0906359595
Ownership Fee Simple
SqFt Source 4262
Security Features Carbon Monoxide Detector(s),Smoke Detector,Sprinkler System - Indoor
Acceptable Financing VA, Conventional, FHA, Cash
Horse Property N
Listing Terms VA, Conventional, FHA, Cash
Financing VA,Conventional,FHA,Cash
Special Listing Condition Standard
Virtual Tour https://my.matterport.com/show/?m=KTaT28ZVFfq








