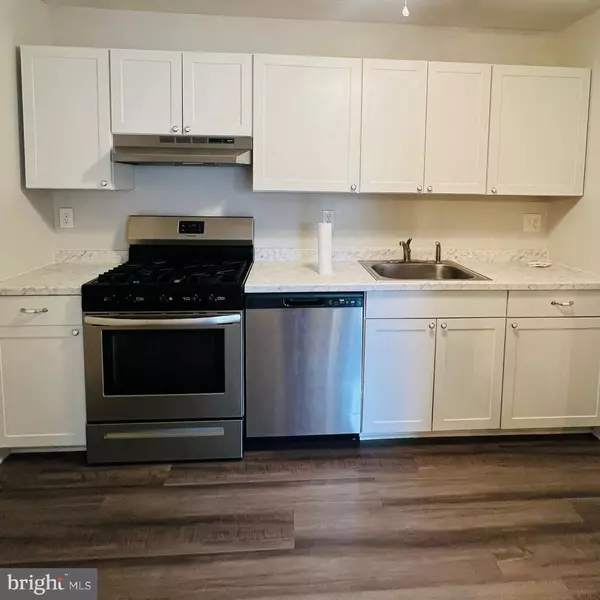
9655 HOMESTEAD CT #B Laurel, MD 20723
2 Beds
2 Baths
920 SqFt
Open House
Thu Nov 20, 4:00pm - 6:00pm
UPDATED:
Key Details
Property Type Condo
Sub Type Condo/Co-op
Listing Status Active
Purchase Type For Rent
Square Footage 920 sqft
Subdivision Whiskey Bottom
MLS Listing ID MDHW2061670
Style Traditional
Bedrooms 2
Full Baths 1
Half Baths 1
Condo Fees $359/mo
HOA Y/N N
Abv Grd Liv Area 920
Year Built 1974
Lot Size 920 Sqft
Acres 0.02
Property Sub-Type Condo/Co-op
Source BRIGHT
Property Description
* Upstairs features two comfortable bedrooms and a full bath.
* Main level includes a convenient half-bath, perfect for guests.
* Open traditional floor plan with a cozy dining area.
* Kitchen with full-size appliances: dishwasher, refrigerator, and disposal included.
* In-unit laundry: washer and dryer hookups / units included.
* Flooring combines carpet and laminate for both comfort and easy upkeep.
* Heating: natural gas forced-air; Cooling: central AC.
* Utilities: gas water heater; public sewer and water.
Built in 1974 with a mix of brick, vinyl siding, and frame construction.
Location
State MD
County Howard
Zoning RA15
Interior
Interior Features Dining Area, Floor Plan - Traditional, Kitchen - Gourmet
Hot Water Natural Gas
Cooling Central A/C
Flooring Laminated, Carpet
Inclusions Appliances Washer and Dryer will be installed
Equipment Dishwasher, Dryer, Disposal, Refrigerator, Stainless Steel Appliances, Washer, Water Heater
Fireplace N
Window Features Insulated
Appliance Dishwasher, Dryer, Disposal, Refrigerator, Stainless Steel Appliances, Washer, Water Heater
Heat Source Natural Gas
Laundry Dryer In Unit
Exterior
Amenities Available Other
Water Access N
Roof Type Architectural Shingle
Accessibility Other
Garage N
Building
Story 2
Foundation Other
Above Ground Finished SqFt 920
Sewer Public Sewer
Water Public
Architectural Style Traditional
Level or Stories 2
Additional Building Above Grade, Below Grade
New Construction N
Schools
Elementary Schools Bellows Spring
Middle Schools Bonnie Branch
High Schools Atholton
School District Howard County Public School System
Others
Pets Allowed Y
HOA Fee Include Common Area Maintenance,Snow Removal,Trash,Water
Senior Community No
Tax ID 1406434770
Ownership Other
SqFt Source 920
Security Features Smoke Detector
Pets Allowed Case by Case Basis








