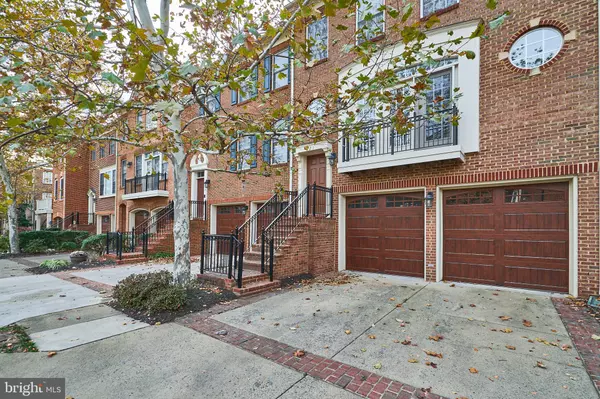
121 HERNDON MILL CIR Herndon, VA 20170
3 Beds
4 Baths
2,289 SqFt
UPDATED:
Key Details
Property Type Townhouse
Sub Type Interior Row/Townhouse
Listing Status Active
Purchase Type For Sale
Square Footage 2,289 sqft
Price per Sqft $342
Subdivision Village At Herndon Mills
MLS Listing ID VAFX2278884
Style Traditional
Bedrooms 3
Full Baths 3
Half Baths 1
HOA Fees $175/mo
HOA Y/N Y
Abv Grd Liv Area 1,990
Year Built 2004
Annual Tax Amount $9,987
Tax Year 2025
Lot Size 2,016 Sqft
Acres 0.05
Property Sub-Type Interior Row/Townhouse
Source BRIGHT
Property Description
Location
State VA
County Fairfax
Zoning 804
Rooms
Basement Outside Entrance, Fully Finished, Daylight, Full, Walkout Level, Heated
Interior
Interior Features Combination Kitchen/Living, Breakfast Area, Primary Bath(s), Crown Moldings, Window Treatments, Floor Plan - Traditional, Floor Plan - Open
Hot Water 60+ Gallon Tank, Natural Gas
Heating Programmable Thermostat, Forced Air
Cooling Central A/C
Flooring Ceramic Tile, Luxury Vinyl Plank, Partially Carpeted
Fireplaces Number 1
Fireplaces Type Gas/Propane, Fireplace - Glass Doors, Mantel(s)
Fireplace Y
Heat Source Natural Gas
Exterior
Parking Features Garage - Front Entry
Garage Spaces 4.0
Fence Rear, Wood
Water Access N
Accessibility None
Attached Garage 2
Total Parking Spaces 4
Garage Y
Building
Lot Description Backs to Trees, Rear Yard
Story 3
Foundation Slab
Above Ground Finished SqFt 1990
Sewer Public Sewer
Water Public
Architectural Style Traditional
Level or Stories 3
Additional Building Above Grade, Below Grade
New Construction N
Schools
Elementary Schools Aldrin
Middle Schools Herndon
High Schools Herndon
School District Fairfax County Public Schools
Others
Pets Allowed Y
HOA Fee Include Road Maintenance,Trash,Common Area Maintenance,Snow Removal
Senior Community No
Tax ID 17-1-27- -11
Ownership Fee Simple
SqFt Source 2289
Special Listing Condition Standard
Pets Allowed Cats OK, Dogs OK








