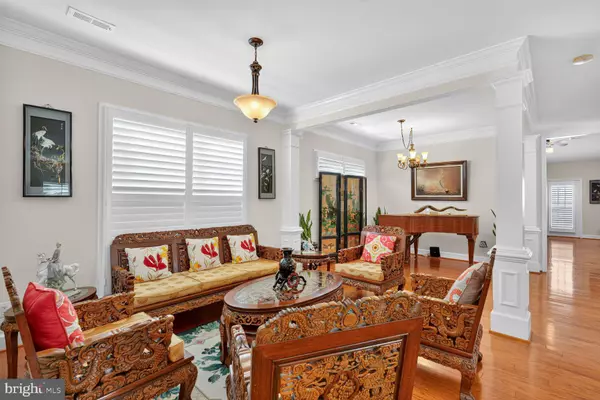
8912 YELLOW DAISY PL Lorton, VA 22079
3 Beds
3 Baths
2,342 SqFt
UPDATED:
Key Details
Property Type Single Family Home
Sub Type Detached
Listing Status Active
Purchase Type For Sale
Square Footage 2,342 sqft
Price per Sqft $375
Subdivision Spring Hill
MLS Listing ID VAFX2279096
Style Ranch/Rambler
Bedrooms 3
Full Baths 3
HOA Fees $244/mo
HOA Y/N Y
Abv Grd Liv Area 2,342
Year Built 2006
Available Date 2025-11-14
Annual Tax Amount $8,623
Tax Year 2025
Lot Size 4,100 Sqft
Acres 0.09
Property Sub-Type Detached
Source BRIGHT
Property Description
Step inside to find gleaming hardwood floors, upgraded and recessed lighting, and an inviting open layout perfect for everyday living and entertaining. The spacious kitchen features granite countertops, stainless steel appliances, double wall ovens, a gas cooktop, and a deep custom pantry—a true chef's delight.
This home offers 3 bedrooms plus a bonus room perfect for a home office, along with a loft guest suite that provides extra privacy for visitors. The primary suite includes two walk-in closets and great natural light. All bathrooms are well-appointed and exceptionally maintained.
Enjoy quiet mornings or evening relaxation on the private rear deck, surrounded by mature landscaping and an irrigation system that keeps the yard looking its best year-round. Additional highlights include a two-car garage, abundant storage, and plantation shutters throughout.
Located in a beautifully kept, amenity-rich community with security, this home offers the low-maintenance lifestyle so many buyers seek.
Move-in ready and truly a must-see!
Location
State VA
County Fairfax
Zoning 312
Rooms
Other Rooms Living Room, Dining Room, Primary Bedroom, Bedroom 2, Bedroom 3, Kitchen, Family Room, Study, Laundry, Loft
Main Level Bedrooms 2
Interior
Interior Features Kitchen - Gourmet, Combination Kitchen/Dining, Dining Area, Breakfast Area, Primary Bath(s), Entry Level Bedroom, Chair Railings, Upgraded Countertops, Crown Moldings, Window Treatments, Wainscotting, Wood Floors, Recessed Lighting, Floor Plan - Open
Hot Water Natural Gas
Heating Forced Air, Programmable Thermostat, Central
Cooling Central A/C, Ceiling Fan(s)
Flooring Hardwood, Carpet
Equipment Washer/Dryer Hookups Only, Cooktop, Dishwasher, Disposal, Dryer, Humidifier, Icemaker, Microwave, Oven - Double, Refrigerator, Water Heater, Washer
Fireplace N
Window Features Low-E,Double Pane
Appliance Washer/Dryer Hookups Only, Cooktop, Dishwasher, Disposal, Dryer, Humidifier, Icemaker, Microwave, Oven - Double, Refrigerator, Water Heater, Washer
Heat Source Natural Gas
Laundry Main Floor
Exterior
Exterior Feature Deck(s)
Parking Features Garage - Front Entry, Garage Door Opener, Inside Access
Garage Spaces 2.0
Utilities Available Cable TV Available
Amenities Available Billiard Room, Club House, Common Grounds, Community Center, Exercise Room, Fitness Center, Gated Community, Hot tub, Meeting Room, Party Room, Pool - Indoor, Tot Lots/Playground
Water Access N
Roof Type Shingle
Accessibility 32\"+ wide Doors, 36\"+ wide Halls, Other Bath Mod, Wheelchair Height Mailbox
Porch Deck(s)
Attached Garage 2
Total Parking Spaces 2
Garage Y
Building
Lot Description PUD
Story 2
Foundation Slab
Above Ground Finished SqFt 2342
Sewer Public Sewer
Water Public
Architectural Style Ranch/Rambler
Level or Stories 2
Additional Building Above Grade, Below Grade
Structure Type Dry Wall,Tray Ceilings
New Construction N
Schools
School District Fairfax County Public Schools
Others
Pets Allowed Y
HOA Fee Include Common Area Maintenance,Lawn Care Front,Lawn Care Rear,Lawn Care Side,Lawn Maintenance,Snow Removal,Security Gate
Senior Community Yes
Age Restriction 55
Tax ID 1071 07 0061
Ownership Fee Simple
SqFt Source 2342
Security Features Security System,Security Gate,Smoke Detector
Acceptable Financing Cash, Conventional, FHA
Listing Terms Cash, Conventional, FHA
Financing Cash,Conventional,FHA
Special Listing Condition Standard
Pets Allowed No Pet Restrictions








