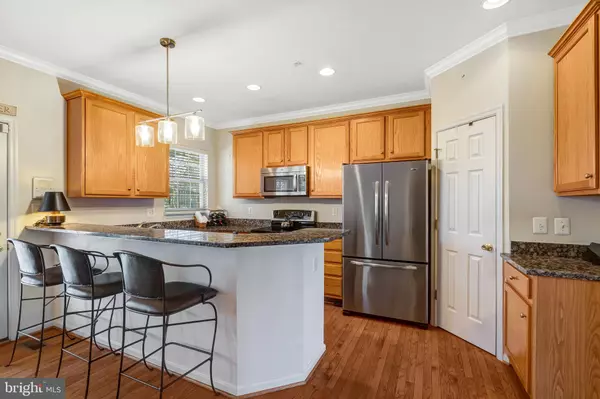
11022 HEMINGWAY CT Silver Spring, MD 20902
3 Beds
4 Baths
1,980 SqFt
UPDATED:
Key Details
Property Type Townhouse
Sub Type Interior Row/Townhouse
Listing Status Active
Purchase Type For Sale
Square Footage 1,980 sqft
Price per Sqft $265
Subdivision Kemp Mill Estates
MLS Listing ID MDMC2207842
Style Contemporary
Bedrooms 3
Full Baths 3
Half Baths 1
HOA Fees $160/mo
HOA Y/N Y
Abv Grd Liv Area 1,980
Year Built 2000
Annual Tax Amount $5,044
Tax Year 2025
Property Sub-Type Interior Row/Townhouse
Source BRIGHT
Property Description
On the sunlit second level, enjoy a generous living room and dining area at the front, while the back of the home features a welcoming kitchen and family room. The family room boasts a gas fireplace and opens to a rear deck, perfect for relaxation. The kitchen is a chef's delight, complete with a breakfast bar, granite countertops, ample cabinet storage, and a separate pantry.
The upper level offers a luxurious owner's suite with a cathedral ceiling, walk-in closet, and a renovated full bath featuring a separate shower and soaking tub. Also on this level is a second bedroom with access to a renovated hall bath, as well as an open loft currently used as an office or den.
This home is ideally located in a peaceful enclave, just steps from Sligo Creek. It's only 1.5 miles from Woodmoor Shopping Center, adjacent to Kemp Mill, and not far from Wheaton. Completely turnkey and well maintained - newer roof, updated HVAC & HWH - this home is ready to welcome its new owners!
Location
State MD
County Montgomery
Zoning RT12.
Rooms
Basement Connecting Stairway, Full, Front Entrance, Fully Finished, Garage Access
Main Level Bedrooms 1
Interior
Interior Features Bathroom - Soaking Tub, Bathroom - Walk-In Shower, Built-Ins, Carpet, Ceiling Fan(s), Combination Dining/Living, Family Room Off Kitchen, Floor Plan - Open, Kitchen - Eat-In, Kitchen - Gourmet, Primary Bath(s), Upgraded Countertops, Walk-in Closet(s), Window Treatments, Wood Floors
Hot Water Natural Gas
Heating Forced Air
Cooling Central A/C
Flooring Carpet, Hardwood
Fireplaces Number 1
Equipment Built-In Microwave, Dishwasher, Disposal, Dryer - Electric, Refrigerator, Stove, Washer, Water Heater
Fireplace Y
Appliance Built-In Microwave, Dishwasher, Disposal, Dryer - Electric, Refrigerator, Stove, Washer, Water Heater
Heat Source Natural Gas
Laundry Has Laundry, Dryer In Unit, Washer In Unit
Exterior
Parking Features Garage - Front Entry, Garage Door Opener, Inside Access
Garage Spaces 2.0
Water Access N
Accessibility None
Attached Garage 1
Total Parking Spaces 2
Garage Y
Building
Story 3
Foundation Slab
Above Ground Finished SqFt 1980
Sewer Public Sewer
Water Public
Architectural Style Contemporary
Level or Stories 3
Additional Building Above Grade, Below Grade
New Construction N
Schools
School District Montgomery County Public Schools
Others
HOA Fee Include Snow Removal,Trash,Common Area Maintenance
Senior Community No
Tax ID 161303279015
Ownership Other
SqFt Source 1980
Special Listing Condition Standard








