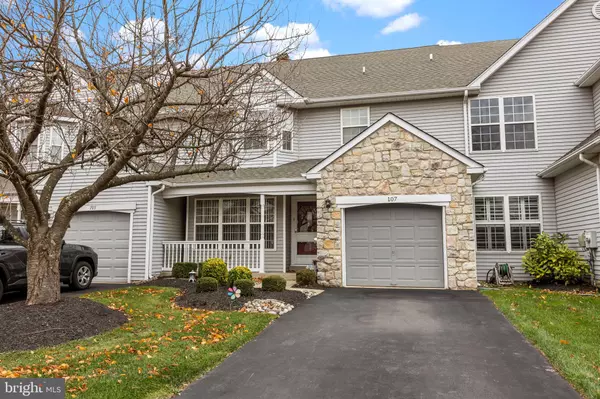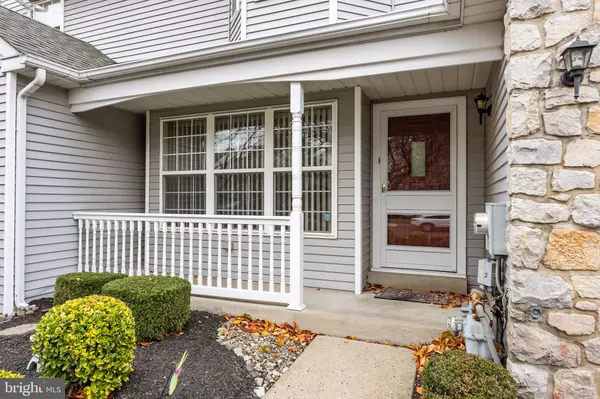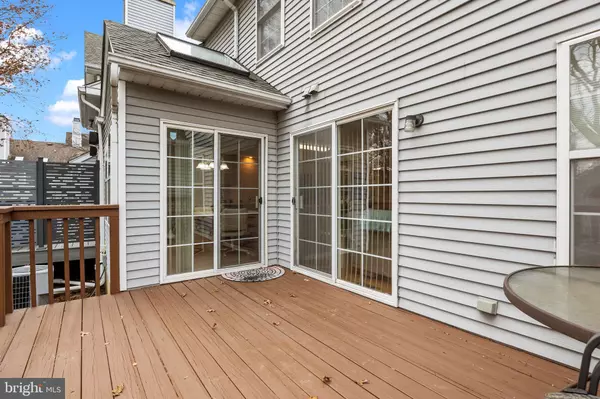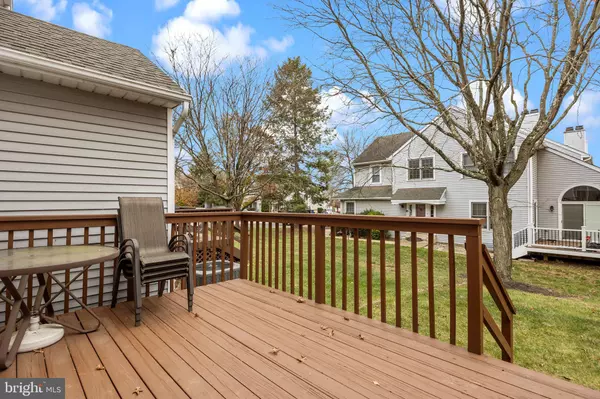
107 FILLY DR North Wales, PA 19454
3 Beds
3 Baths
2,178 SqFt
UPDATED:
Key Details
Property Type Townhouse
Sub Type Interior Row/Townhouse
Listing Status Active
Purchase Type For Sale
Square Footage 2,178 sqft
Price per Sqft $241
Subdivision Montgomery Greene
MLS Listing ID PAMC2161800
Style Traditional
Bedrooms 3
Full Baths 2
Half Baths 1
HOA Fees $280/mo
HOA Y/N Y
Abv Grd Liv Area 2,178
Year Built 1995
Annual Tax Amount $6,212
Tax Year 2025
Lot Size 3,976 Sqft
Acres 0.09
Lot Dimensions 28.00 x 142.00
Property Sub-Type Interior Row/Townhouse
Source BRIGHT
Property Description
Inside, the living/dining room combination boasts a large picture window, decorative ceiling molding, and a seamless flow—perfect for entertaining family and friends. Flooring includes a mix of hardwood and carpet for comfort and style. The eat-in kitchen offers wood cabinetry, tiled backsplash, stainless steel appliances, and pantry storage. A beautiful breakfast room with cathedral ceiling, skylight, and slider to the deck provides the perfect morning retreat. The adjacent family room features recessed lighting, a gas fireplace, hardwood floors, and its own sliding doors to the deck. The primary suite includes a sitting area, walk-in closet, and a private ensuite with double vanity, deep soaking tub, and separate shower. Convenient second-floor laundry is situated next to the bedrooms. The fully finished basement provides fantastic additional living space—ideal for a recreation room—plus a large office, recessed lighting, and abundant storage. The home also includes a one-car garage. With an unbeatable location, outstanding schools, and thoughtful upgrades throughout, this home offers comfort, convenience, and exceptional value.
Location
State PA
County Montgomery
Area Montgomery Twp (10646)
Zoning RESIDENTIAL
Rooms
Basement Full, Fully Finished
Interior
Hot Water Natural Gas
Heating Central
Cooling Central A/C
Fireplaces Number 1
Fireplace Y
Heat Source Natural Gas
Exterior
Parking Features Garage - Front Entry
Garage Spaces 1.0
Water Access N
Accessibility None
Attached Garage 1
Total Parking Spaces 1
Garage Y
Building
Story 3
Foundation Concrete Perimeter
Above Ground Finished SqFt 2178
Sewer Public Sewer
Water Public
Architectural Style Traditional
Level or Stories 3
Additional Building Above Grade, Below Grade
New Construction N
Schools
Elementary Schools Montgomery
Middle Schools Pennbrook
High Schools North Penn Senior
School District North Penn
Others
Senior Community No
Tax ID 46-00-00941-835
Ownership Fee Simple
SqFt Source 2178
Special Listing Condition Standard








