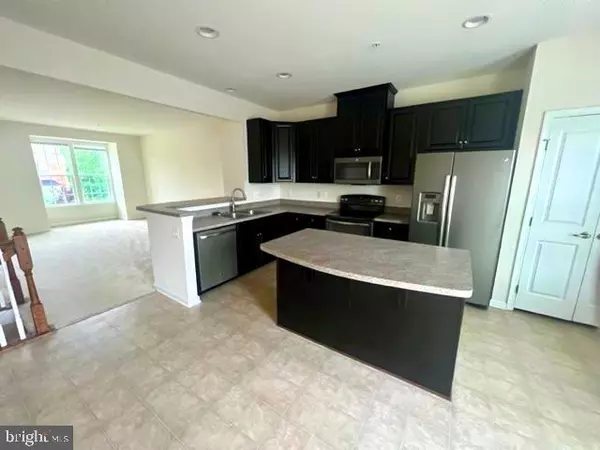
12001 ROY HOBBS PL Waldorf, MD 20602
3 Beds
3 Baths
2,172 SqFt
UPDATED:
Key Details
Property Type Townhouse
Sub Type Interior Row/Townhouse
Listing Status Active
Purchase Type For Sale
Square Footage 2,172 sqft
Price per Sqft $191
Subdivision St Charles Sub - Fieldside
MLS Listing ID MDCH2049266
Style Traditional
Bedrooms 3
Full Baths 2
Half Baths 1
HOA Fees $60/ann
HOA Y/N Y
Abv Grd Liv Area 2,172
Year Built 2015
Annual Tax Amount $4,814
Tax Year 2025
Lot Size 1,722 Sqft
Acres 0.04
Property Sub-Type Interior Row/Townhouse
Source BRIGHT
Property Description
Location
State MD
County Charles
Zoning PUD
Rooms
Basement Daylight, Full, Connecting Stairway, Front Entrance, Heated, Improved, Fully Finished, Windows, Walkout Level
Interior
Interior Features Breakfast Area, Carpet, Combination Dining/Living, Combination Kitchen/Dining, Dining Area, Floor Plan - Open, Kitchen - Eat-In, Kitchen - Gourmet, Kitchen - Island, Kitchen - Table Space, Pantry, Recessed Lighting, Wood Floors, Walk-in Closet(s), Bathroom - Tub Shower, Attic, Family Room Off Kitchen, Entry Level Bedroom, Primary Bath(s), Sprinkler System, Bathroom - Stall Shower, Ceiling Fan(s), Window Treatments
Hot Water Electric
Heating Heat Pump(s), Central
Cooling Ceiling Fan(s), Central A/C
Flooring Fully Carpeted, Ceramic Tile, Vinyl
Equipment Dishwasher, Disposal, Dryer, Exhaust Fan, Range Hood, Oven/Range - Electric, Stove, Washer, Water Heater, Built-In Microwave, Refrigerator, Stainless Steel Appliances
Furnishings No
Fireplace N
Window Features Insulated,Low-E,Screens,Sliding
Appliance Dishwasher, Disposal, Dryer, Exhaust Fan, Range Hood, Oven/Range - Electric, Stove, Washer, Water Heater, Built-In Microwave, Refrigerator, Stainless Steel Appliances
Heat Source Central, Electric
Laundry Has Laundry, Dryer In Unit, Upper Floor
Exterior
Exterior Feature Deck(s), Patio(s)
Garage Spaces 2.0
Parking On Site 2
Fence Fully, Rear, Vinyl
Utilities Available Cable TV, Electric Available, Multiple Phone Lines, Sewer Available, Water Available
Amenities Available Bike Trail, Common Grounds, Jog/Walk Path, Tot Lots/Playground, Picnic Area, Recreational Center
Water Access N
Roof Type Asphalt,Shingle
Street Surface Black Top,Approved
Accessibility Other
Porch Deck(s), Patio(s)
Road Frontage Public
Total Parking Spaces 2
Garage N
Building
Lot Description Front Yard, Rear Yard
Story 3
Foundation Concrete Perimeter
Above Ground Finished SqFt 2172
Sewer Public Sewer
Water Public
Architectural Style Traditional
Level or Stories 3
Additional Building Above Grade, Below Grade
Structure Type 9'+ Ceilings,Dry Wall
New Construction N
Schools
High Schools St. Charles
School District Charles County Public Schools
Others
Pets Allowed Y
HOA Fee Include Common Area Maintenance,Insurance,Management,Parking Fee,Road Maintenance,Taxes,Lawn Care Front
Senior Community No
Tax ID 0908354505
Ownership Fee Simple
SqFt Source 2172
Security Features Smoke Detector,Sprinkler System - Indoor,Carbon Monoxide Detector(s)
Acceptable Financing Conventional, Cash, Exchange, VA, FHA
Horse Property N
Listing Terms Conventional, Cash, Exchange, VA, FHA
Financing Conventional,Cash,Exchange,VA,FHA
Special Listing Condition Standard
Pets Allowed Case by Case Basis








