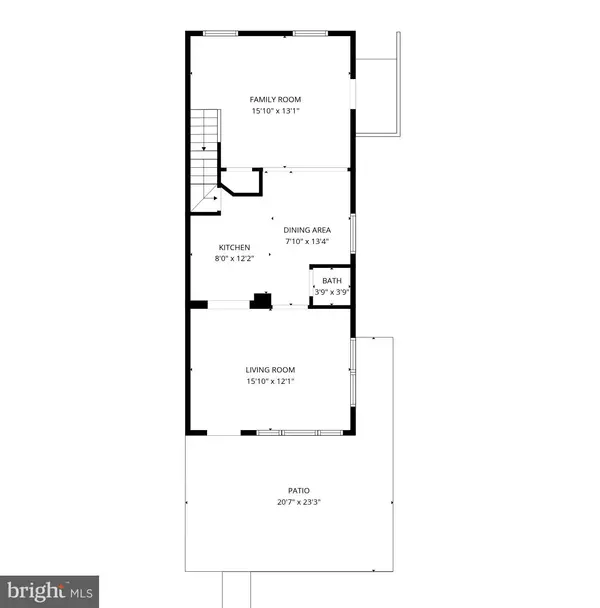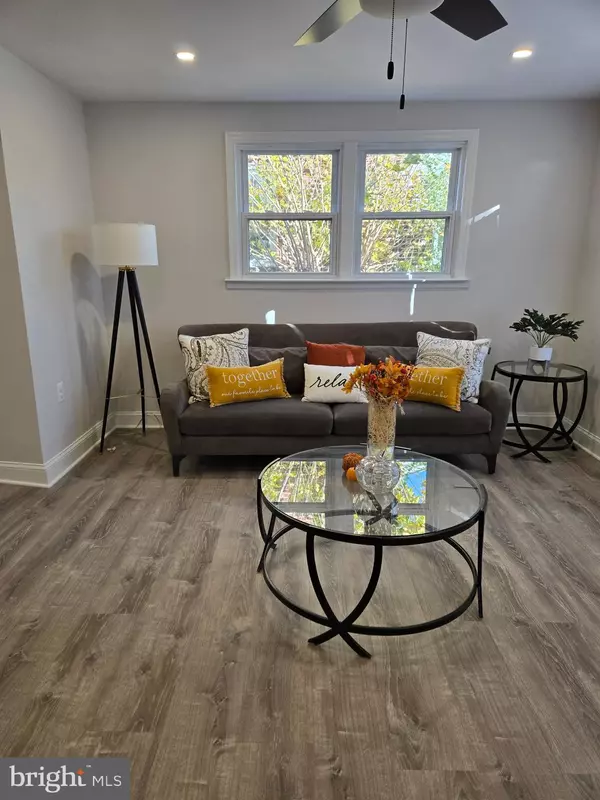
5051 8TH ST NE Washington, DC 20017
3 Beds
3 Baths
1,190 SqFt
UPDATED:
Key Details
Property Type Single Family Home, Townhouse
Sub Type Twin/Semi-Detached
Listing Status Active
Purchase Type For Sale
Square Footage 1,190 sqft
Price per Sqft $521
Subdivision Michigan Park
MLS Listing ID DCDC2231342
Style Colonial
Bedrooms 3
Full Baths 2
Half Baths 1
HOA Y/N N
Abv Grd Liv Area 1,190
Year Built 1948
Annual Tax Amount $3,500
Tax Year 2025
Lot Size 3,014 Sqft
Acres 0.07
Property Sub-Type Twin/Semi-Detached
Source BRIGHT
Property Description
Upstairs are three comfortable bedrooms and an updated full bath, including a serene primary bedroom spanning the width of the home. The fully finished lower level adds even more living space with a generous recreation room, second full bath, dedicated laundry room with full-size washer and dryer, and a separate utility/storage room. Outside, enjoy a fenced backyard, a large patio for grilling and entertaining, and a private 18' x 18' covered carport accessed from the rear alley.
Remodeled in 2025 with modern finishes, recessed lighting, new systems, and stylish fixtures throughout, this home offers move-in-ready comfort on every level—minutes to Fort Totten Metro, neighborhood parks, schools, and everyday shopping and dining.
Location
State DC
County Washington
Zoning R2
Rooms
Other Rooms Living Room, Dining Room, Bedroom 2, Bedroom 3, Kitchen, Family Room, Basement, Bedroom 1, Laundry, Bathroom 1, Bathroom 2, Half Bath
Basement Connecting Stairway, Improved
Interior
Interior Features Family Room Off Kitchen, Kitchen - Galley, Breakfast Area, Dining Area, Crown Moldings, Window Treatments, Wood Floors, Floor Plan - Open
Hot Water Natural Gas
Heating Forced Air
Cooling Central A/C
Equipment Built-In Microwave, Dishwasher, Disposal, Exhaust Fan, Oven/Range - Gas, Refrigerator, Stainless Steel Appliances
Furnishings No
Fireplace N
Window Features Vinyl Clad,Double Pane,Screens
Appliance Built-In Microwave, Dishwasher, Disposal, Exhaust Fan, Oven/Range - Gas, Refrigerator, Stainless Steel Appliances
Heat Source Natural Gas
Exterior
Garage Spaces 3.0
Carport Spaces 3
Fence Rear
Utilities Available Cable TV Available, Electric Available, Natural Gas Available, Phone Available
Water Access N
Accessibility 32\"+ wide Doors, Doors - Swing In
Total Parking Spaces 3
Garage N
Building
Story 3
Foundation Brick/Mortar
Above Ground Finished SqFt 1190
Sewer Public Sewer
Water Public
Architectural Style Colonial
Level or Stories 3
Additional Building Above Grade
New Construction N
Schools
School District District Of Columbia Public Schools
Others
Pets Allowed Y
Senior Community No
Tax ID 3784//0020
Ownership Fee Simple
SqFt Source 1190
Acceptable Financing Cash, Conventional, FHA, VA
Listing Terms Cash, Conventional, FHA, VA
Financing Cash,Conventional,FHA,VA
Special Listing Condition Standard
Pets Allowed No Pet Restrictions








