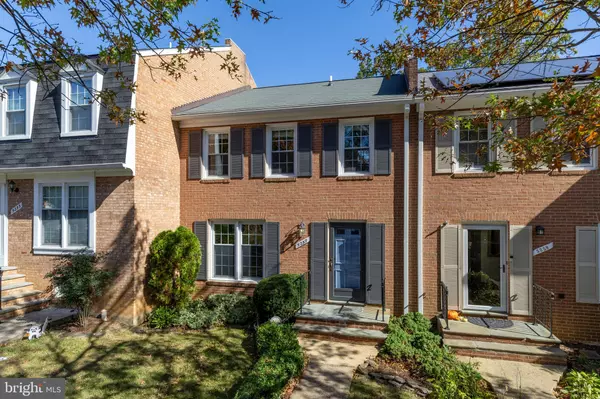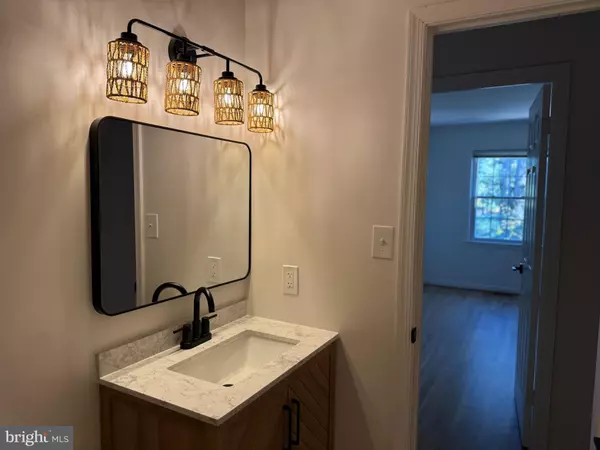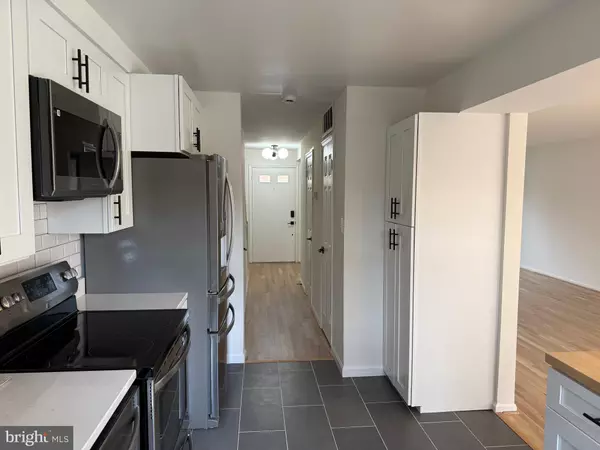
5257 LEESTONE CT Springfield, VA 22151
3 Beds
4 Baths
1,658 SqFt
UPDATED:
Key Details
Property Type Townhouse
Sub Type Interior Row/Townhouse
Listing Status Active
Purchase Type For Rent
Square Footage 1,658 sqft
Subdivision Leewood
MLS Listing ID VAFX2279452
Style Colonial
Bedrooms 3
Full Baths 2
Half Baths 2
HOA Fees $290/qua
HOA Y/N Y
Abv Grd Liv Area 1,408
Year Built 1976
Lot Size 1,650 Sqft
Acres 0.04
Property Sub-Type Interior Row/Townhouse
Source BRIGHT
Property Description
This move-in ready home boasts modern, chic upgrades throughout, including a full kitchen renovation (2025), light hardwood flooring, sleek new fixtures, and refreshed bathrooms on every level.
The main level offers an open layout with sliding door access to the fenced patio- perfect for grilling, entertaining, or gardening. Upstairs, you'll find 3 spacious bedrooms and 2 full baths.
The fully finished basement includes a large family room, separate laundry room, and an additional bathroom.
The unit comes with a dedicated parking spot and the Leewood community also provides ample visitor parking with no tags required.
Ideally located just minutes from I-395, I-495, I-95, and the VRE- this is truly a commuter's dream.
2025 Renovations & Upgrades:
Full Kitchen Renovation with All New Appliances (Dishwasher, Refrigerator, Stove)
Quartz countertops, butcher block peninsula & new cabinetry
All Bathrooms (including Primary) renovated with new vanities, fixtures, mirrors & lighting
Brand New Hardwood Floors (Main Level) & refinished upper-level floors
New Hardware on Doors Throughout
New Keyless Entry + Front Door Hardware
Fresh paint throughout
Recent Major Updates:
Roof (2018)
Basement Bathroom (2018)
A/C Compressor (2019)
HVAC (2020)
Water Heater (2023)
Windows (2024)
Showing by appointment only.
Location
State VA
County Fairfax
Zoning 181
Rooms
Other Rooms Living Room, Kitchen
Basement Fully Finished
Interior
Hot Water Natural Gas
Heating Heat Pump(s), Central
Cooling Central A/C
Fireplace N
Heat Source Natural Gas
Exterior
Garage Spaces 1.0
Parking On Site 1
Water Access N
Accessibility None
Total Parking Spaces 1
Garage N
Building
Story 3
Foundation Brick/Mortar
Above Ground Finished SqFt 1408
Sewer No Septic System
Water Public
Architectural Style Colonial
Level or Stories 3
Additional Building Above Grade, Below Grade
New Construction N
Schools
School District Fairfax County Public Schools
Others
Pets Allowed Y
HOA Fee Include Trash
Senior Community No
Tax ID 0714 03A 0095
Ownership Other
SqFt Source 1658
Miscellaneous HOA/Condo Fee,Trash Removal
Pets Allowed Case by Case Basis, Number Limit








