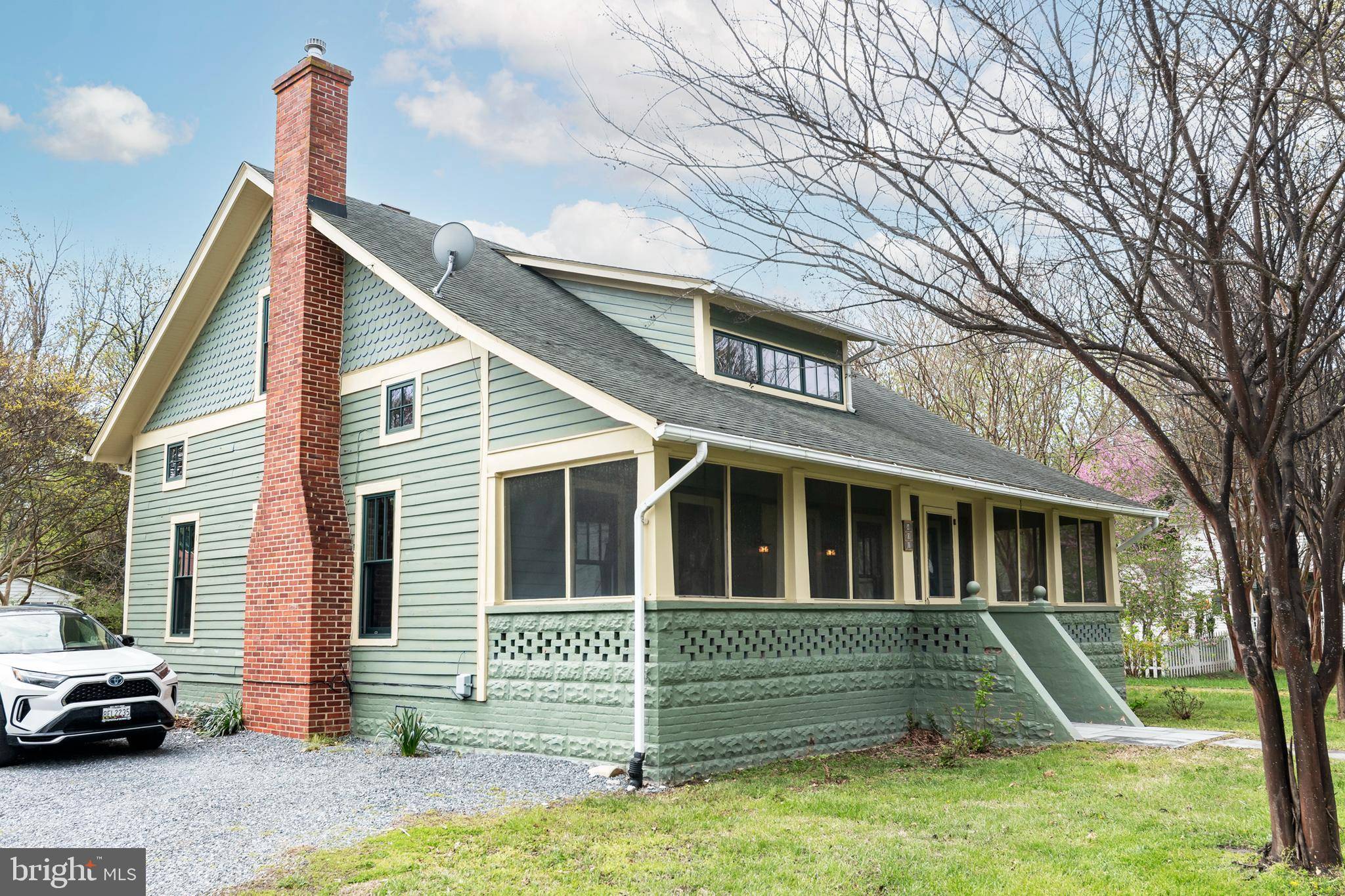Bought with Tammy Studebaker • EXP Realty, LLC
$505,000
$549,000
8.0%For more information regarding the value of a property, please contact us for a free consultation.
400 RAILROAD Saint Michaels, MD 21663
3 Beds
2 Baths
1,674 SqFt
Key Details
Sold Price $505,000
Property Type Single Family Home
Sub Type Detached
Listing Status Sold
Purchase Type For Sale
Square Footage 1,674 sqft
Price per Sqft $301
Subdivision None Available
MLS Listing ID MDTA2010342
Sold Date 07/09/25
Style Traditional
Bedrooms 3
Full Baths 2
HOA Y/N N
Abv Grd Liv Area 1,674
Year Built 1930
Available Date 2025-04-18
Annual Tax Amount $4,410
Tax Year 2024
Lot Size 8,280 Sqft
Acres 0.19
Property Sub-Type Detached
Source BRIGHT
Property Description
Nestled on a desirable corner lot in the historic waterfront town of St. Michaels, this 1930 bungalow blends classic architecture with modern comforts. Ideally located just a short distance from the Chesapeake Bay Maritime Museum, shops, restaurants, and the harbor, this home offers the best of in-town living. A spacious front porch welcomes you - perfect for morning coffee or casual entertaining. Inside, the traditional layout begins with a foyer that opens to a generously sized living room on the left, featuring a fireplace and access to a light filled den/office through the French doors. To the right is the large dining room which flows into the updated kitchen equipped with granite counter tops, a gas range and farm house sink. A full bath completes the main level. Upstairs, you'll find three bedrooms, including one with a walk-in closet. The second floor also features a full bath, linen closet and laundry area. Additional highlights include hard wood floors throughout, original architectural detail, a flagstone patio and the original detached garage. This delightful home presents a rare opportunity to own an in-town residence in one of the Eastern Shore's most popular towns.
Location
State MD
County Talbot
Zoning RESIDENTIAL
Rooms
Other Rooms Living Room, Dining Room, Bedroom 2, Bedroom 3, Kitchen, Den, Basement, Foyer, Bedroom 1, Laundry, Bathroom 2
Basement Partial
Interior
Hot Water Electric
Heating Radiator
Cooling Central A/C
Flooring Hardwood
Fireplaces Number 1
Equipment Dishwasher, Disposal, Dryer, Oven/Range - Gas, Refrigerator
Fireplace Y
Appliance Dishwasher, Disposal, Dryer, Oven/Range - Gas, Refrigerator
Heat Source Oil
Exterior
Parking Features Garage - Rear Entry
Garage Spaces 1.0
Water Access N
Accessibility None
Total Parking Spaces 1
Garage Y
Building
Story 2
Foundation Block
Sewer Public Sewer
Water Public
Architectural Style Traditional
Level or Stories 2
Additional Building Above Grade, Below Grade
New Construction N
Schools
School District Talbot County Public Schools
Others
Pets Allowed Y
Senior Community No
Tax ID 2102066882
Ownership Fee Simple
SqFt Source Assessor
Special Listing Condition Standard
Pets Allowed No Pet Restrictions
Read Less
Want to know what your home might be worth? Contact us for a FREE valuation!

Our team is ready to help you sell your home for the highest possible price ASAP







