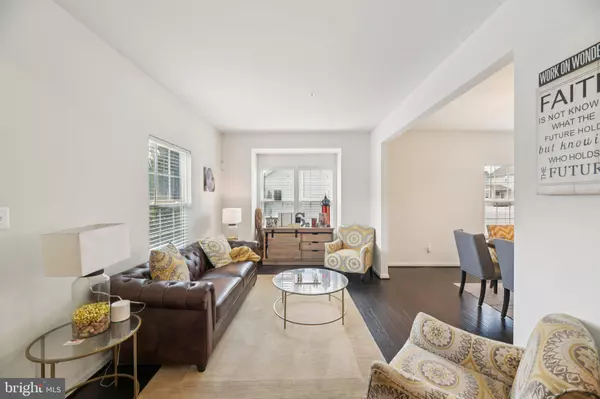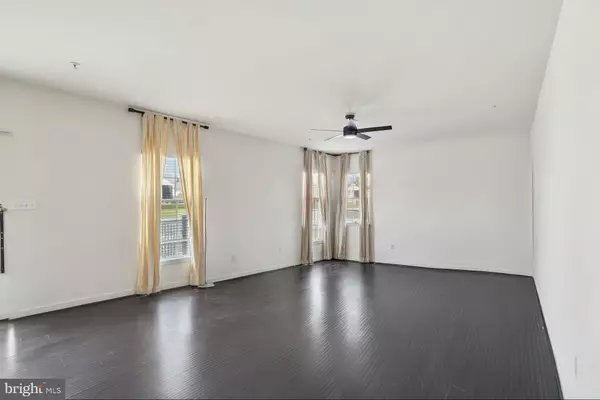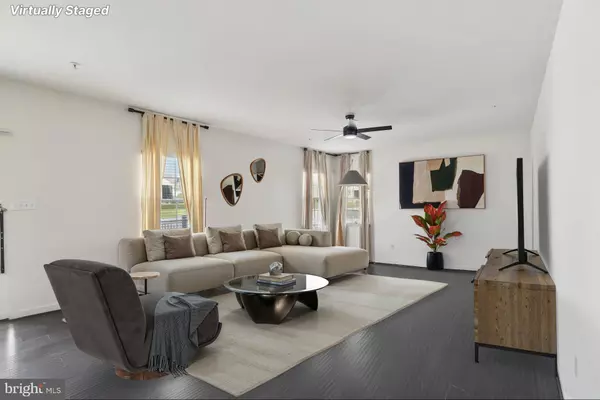Bought with Christian Dion Price • EXP Realty, LLC
$625,000
$625,000
For more information regarding the value of a property, please contact us for a free consultation.
8814 BANCROFT DR Waldorf, MD 20603
4 Beds
4 Baths
4,390 SqFt
Key Details
Sold Price $625,000
Property Type Single Family Home
Sub Type Detached
Listing Status Sold
Purchase Type For Sale
Square Footage 4,390 sqft
Price per Sqft $142
Subdivision Brentwood
MLS Listing ID MDCH2046380
Sold Date 11/14/25
Style Traditional
Bedrooms 4
Full Baths 3
Half Baths 1
HOA Fees $80/ann
HOA Y/N Y
Abv Grd Liv Area 3,112
Year Built 2017
Annual Tax Amount $7,396
Tax Year 2024
Lot Size 9,017 Sqft
Acres 0.21
Property Sub-Type Detached
Source BRIGHT
Property Description
Welcome to this spacious 3-level home featuring 5 bedrooms and 3.5 bathrooms—perfect for modern living and effortless entertaining! The main level is bright and airy with an abundance of natural light. Enjoy the convenience of a half bath and a chef's dream kitchen equipped with a large island, double ovens, and stainless steel appliances. Step right out to the deck—perfect for summer BBQs and outdoor gatherings. The large, fully fenced backyard offers privacy and plenty of space for play or relaxation.
Upstairs, you'll find four generously sized bedrooms and two full baths, including a luxurious primary suite with dual vanities, a soaking tub, and a separate stand-up shower.
The lower level is designed for entertaining with a spacious recreation area, a bar, a full bath, and an additional room—ideal as a guest bedroom, home office, or playroom.
Don't miss your chance to make this beautiful home yours—schedule your tour today!
Location
State MD
County Charles
Zoning RES
Rooms
Basement Fully Finished
Interior
Hot Water Tankless
Heating Heat Pump(s)
Cooling Central A/C
Fireplace N
Heat Source Central
Exterior
Parking Features Garage - Front Entry
Garage Spaces 2.0
Water Access N
Accessibility None
Attached Garage 2
Total Parking Spaces 2
Garage Y
Building
Story 3
Foundation Other
Above Ground Finished SqFt 3112
Sewer Community Septic Tank
Water Well, Community
Architectural Style Traditional
Level or Stories 3
Additional Building Above Grade, Below Grade
New Construction N
Schools
School District Charles County Public Schools
Others
HOA Fee Include Trash,Snow Removal
Senior Community No
Tax ID 0906353460
Ownership Fee Simple
SqFt Source 4390
Special Listing Condition Standard
Read Less
Want to know what your home might be worth? Contact us for a FREE valuation!

Our team is ready to help you sell your home for the highest possible price ASAP








