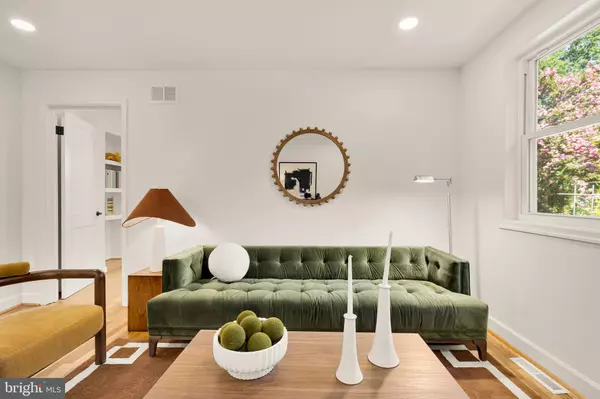Bought with Christopher Craddock • EXP Realty, LLC
$455,000
$450,000
1.1%For more information regarding the value of a property, please contact us for a free consultation.
4813 OGLETHORPE ST Riverdale, MD 20737
3 Beds
2 Baths
1,203 SqFt
Key Details
Sold Price $455,000
Property Type Single Family Home
Sub Type Detached
Listing Status Sold
Purchase Type For Sale
Square Footage 1,203 sqft
Price per Sqft $378
Subdivision Riverdale Park
MLS Listing ID MDPG2179418
Sold Date 11/17/25
Style Ranch/Rambler
Bedrooms 3
Full Baths 2
HOA Y/N N
Abv Grd Liv Area 1,203
Year Built 1957
Annual Tax Amount $6,258
Tax Year 2024
Lot Size 6,500 Sqft
Acres 0.15
Property Sub-Type Detached
Source BRIGHT
Property Description
Welcome to 4813 Oglethorpe St – a gardener's dream blooming to the market. This recently renovated and very charming single-level home offers 3 bedrooms, 2 bathrooms, and 1,203 square feet of thoughtfully designed living space. A central kitchen anchors the home, flanked by dedicated living and dining areas that create a natural flow for daily living and entertaining. The spacious primary suite boasts a large walk-in closet and an ensuite bath with double vanity sink for added comfort. Really ideal separation between well sized bedrooms with hardwood flooring throughout.
This home is perfectly positioned on a prized lot in the heart of Riverdale with abundant green space. Whether you're a seasoned green thumb or aspiring to grow your first garden, the yard offers endless possibilities for planting, cultivating, and creating your own backyard oasis. Here's your opportunity to own a rare combination of charm, space, and garden-ready potential.
What you'll love: Easy single level living | Generous open concept layout with ideal separation between well sized bedrooms | Breakfast bar with separate dining room off of kitchen | Primary bedroom with ensuite bath and large walk in closet | A front yard AND backyard that offer endless possibilities for planting, cultivating, and creating your own nature oasis | Community oriented neighborhood
What's Nearby: .3 Mi - Riverside Neighborhood Park | .4 Mi - Manifest Bread, Thursday Farmer's Market, Riviera Tapas Bar, Riverdale Park Trolley Trail | .9 Mi - Hyattsville Art District | 1.1 Mi - Yes! Organic Market | 1.2 Mi - Busboys and Poets | 1.3 Mi - Whole Foods Market | 1.4 Mi - Vigilante Coffee | 2.0 Mi - Hyattsville Crossing Metro Station (Green Line)
Location
State MD
County Prince Georges
Zoning RSF65
Rooms
Main Level Bedrooms 3
Interior
Hot Water Natural Gas
Heating Forced Air
Cooling Central A/C
Fireplace N
Heat Source Natural Gas
Laundry Main Floor, Washer In Unit, Dryer In Unit
Exterior
Garage Spaces 2.0
Water Access N
Accessibility None
Total Parking Spaces 2
Garage N
Building
Story 1
Foundation Other
Above Ground Finished SqFt 1203
Sewer Public Sewer
Water Public
Architectural Style Ranch/Rambler
Level or Stories 1
Additional Building Above Grade, Below Grade
New Construction N
Schools
School District Prince George'S County Public Schools
Others
Senior Community No
Tax ID 17192122653
Ownership Fee Simple
SqFt Source 1203
Special Listing Condition Standard
Read Less
Want to know what your home might be worth? Contact us for a FREE valuation!

Our team is ready to help you sell your home for the highest possible price ASAP








