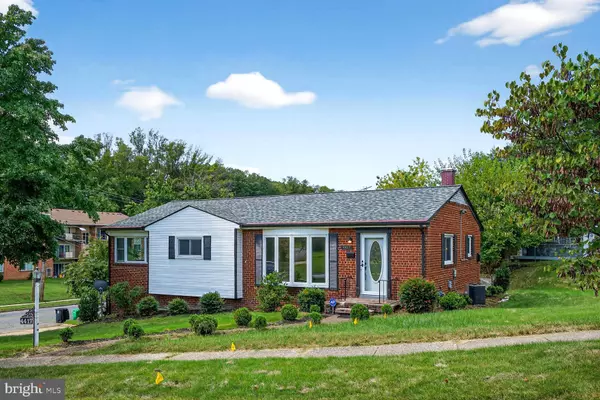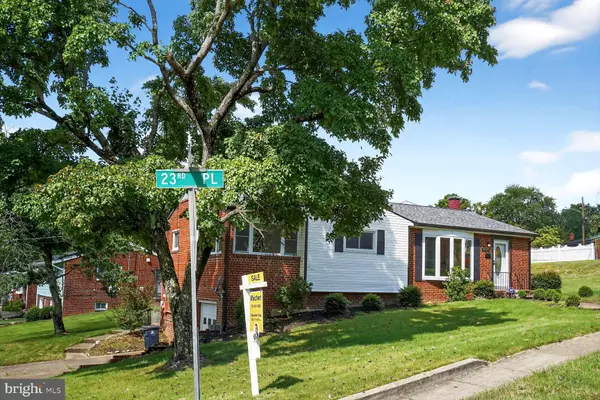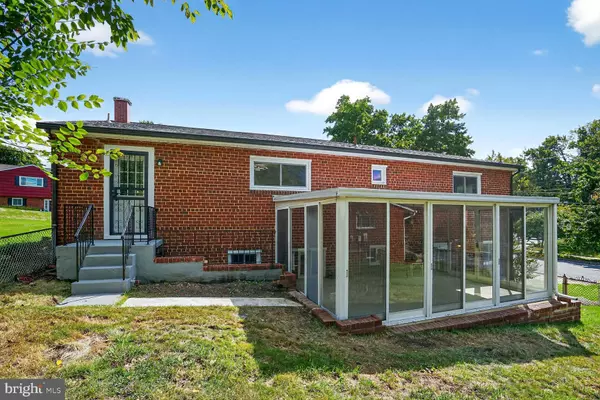Bought with Jenn Schneider • Neighborhood Assistance Corporation of America
$465,000
$456,000
2.0%For more information regarding the value of a property, please contact us for a free consultation.
4417 23RD PL Temple Hills, MD 20748
5 Beds
3 Baths
2,832 SqFt
Key Details
Sold Price $465,000
Property Type Single Family Home
Sub Type Detached
Listing Status Sold
Purchase Type For Sale
Square Footage 2,832 sqft
Price per Sqft $164
Subdivision Marlow Heights
MLS Listing ID MDPG2177374
Sold Date 11/10/25
Style Raised Ranch/Rambler
Bedrooms 5
Full Baths 3
HOA Y/N N
Abv Grd Liv Area 1,416
Year Built 1956
Available Date 2025-10-01
Annual Tax Amount $6,052
Tax Year 2024
Lot Size 9,132 Sqft
Acres 0.21
Property Sub-Type Detached
Source BRIGHT
Property Description
Renovated 5-Bedroom Corner Home with Stunning Upgrades & Spacious Layout
Welcome to this beautifully renovated 5-bedroom, 3 full-bath home located on a desirable corner lot, offering modern elegance and functional living space from top to bottom.
Step inside to find gorgeous wood floors and new lighting throughout, setting a warm and inviting tone. The heart of the home is the renovated kitchen, featuring crisp white cabinets, a stylish black and white quartz countertop, eye-catching backsplash, and a large center island — perfect for cooking, dining, and entertaining. Black tile floors and sleek silver appliances complete the modern kitchen aesthetic.
This home includes:A completely renovated basement with luxury vinyl flooring, ideal for a rec room, guest suite, or home office .Beautifully designed bathrooms in a striking white and black finish.Attached garage with direct access to the basement for added convenience.A spacious screened porch, perfect for relaxing or entertaining year-round.A long backyard offering space for play, gardening, or gatherings.
With its modern touches, generous space, and smart layout, this home is truly move-in ready. Don't miss the opportunity to own this stylish, updated property in a great location!
Location
State MD
County Prince Georges
Zoning RSF65
Direction East
Rooms
Basement Combination, Daylight, Partial, Fully Finished, Garage Access, Full, Interior Access, Outside Entrance, Rear Entrance, Walkout Level
Main Level Bedrooms 3
Interior
Interior Features Attic, Breakfast Area, Built-Ins, Combination Dining/Living, Dining Area, Efficiency, Floor Plan - Open, Kitchen - Efficiency, Kitchen - Island
Hot Water 60+ Gallon Tank, Electric
Cooling Central A/C
Flooring Hardwood, Wood, Luxury Vinyl Tile, Luxury Vinyl Plank, Vinyl, Tile/Brick
Equipment Built-In Microwave, Dishwasher, Disposal, Dryer, Energy Efficient Appliances, Exhaust Fan, Icemaker, Microwave, Oven - Single, Refrigerator, Washer, Water Heater, Six Burner Stove, Stove, Oven/Range - Gas
Furnishings No
Fireplace N
Appliance Built-In Microwave, Dishwasher, Disposal, Dryer, Energy Efficient Appliances, Exhaust Fan, Icemaker, Microwave, Oven - Single, Refrigerator, Washer, Water Heater, Six Burner Stove, Stove, Oven/Range - Gas
Heat Source Electric
Laundry Basement
Exterior
Exterior Feature Deck(s), Patio(s), Porch(es), Screened
Parking Features Basement Garage, Garage - Rear Entry, Garage - Side Entry
Garage Spaces 4.0
Utilities Available Cable TV Available, Electric Available, Natural Gas Available, Phone Available, Water Available, Sewer Available
Water Access N
Roof Type Shingle
Street Surface Access - Above Grade
Accessibility 2+ Access Exits
Porch Deck(s), Patio(s), Porch(es), Screened
Road Frontage City/County
Attached Garage 2
Total Parking Spaces 4
Garage Y
Building
Story 2
Foundation Brick/Mortar
Above Ground Finished SqFt 1416
Sewer Public Sewer
Water Public
Architectural Style Raised Ranch/Rambler
Level or Stories 2
Additional Building Above Grade, Below Grade
Structure Type Brick
New Construction N
Schools
Elementary Schools Hillcrest Heights
Middle Schools Benjamin Stoddert
High Schools Potomac
School District Prince George'S County Public Schools
Others
Pets Allowed Y
Senior Community No
Tax ID 17060533661
Ownership Fee Simple
SqFt Source 2832
Security Features Carbon Monoxide Detector(s)
Acceptable Financing Cash, FHA, Conventional, VA
Horse Property N
Listing Terms Cash, FHA, Conventional, VA
Financing Cash,FHA,Conventional,VA
Special Listing Condition Standard
Pets Allowed Cats OK, Dogs OK
Read Less
Want to know what your home might be worth? Contact us for a FREE valuation!

Our team is ready to help you sell your home for the highest possible price ASAP








