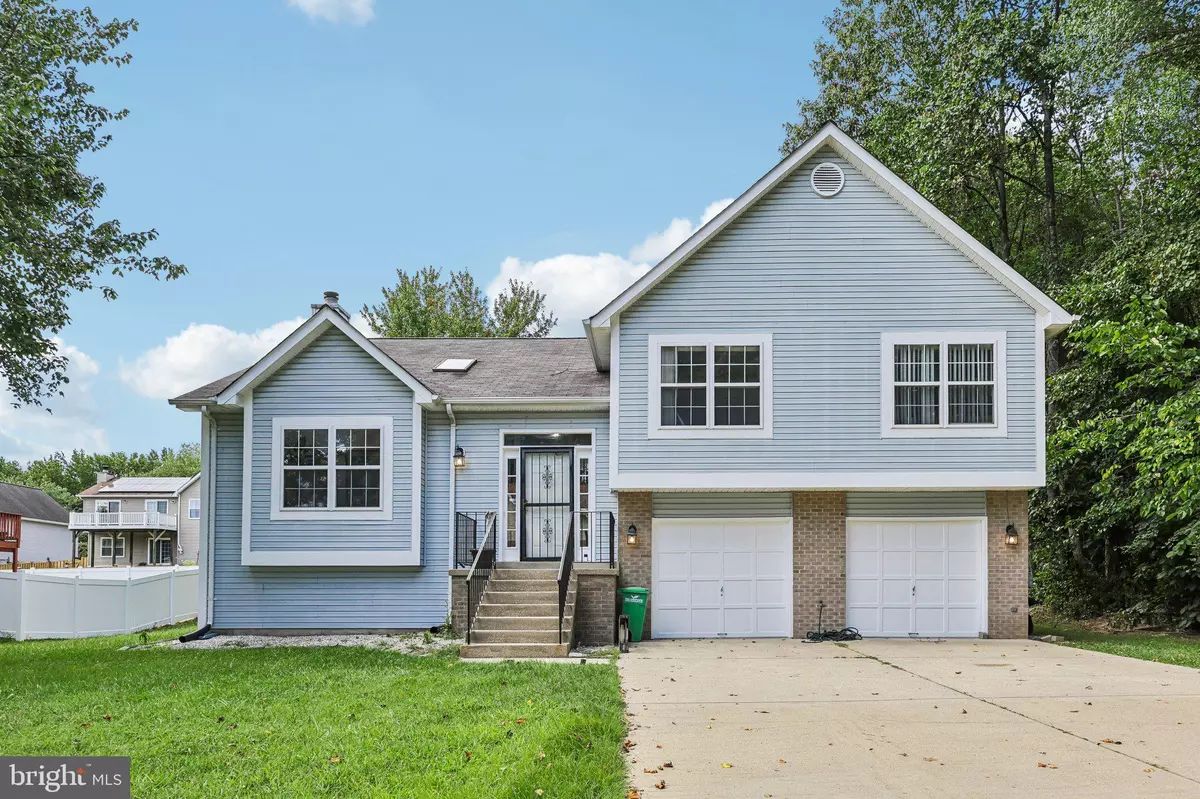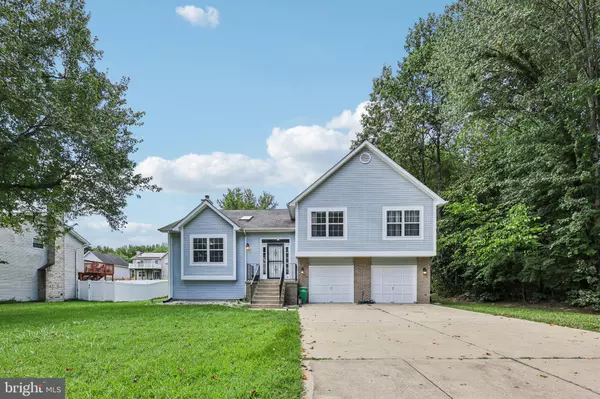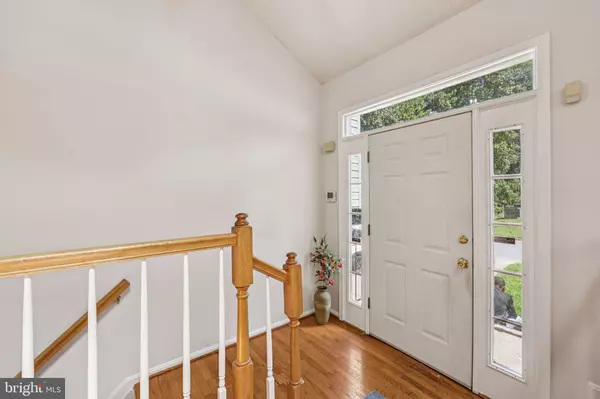Bought with Michael E Pettaway • Keller Williams Preferred Properties
$460,000
$450,000
2.2%For more information regarding the value of a property, please contact us for a free consultation.
9101 SHERWOOD FOREST WAY Upper Marlboro, MD 20772
4 Beds
3 Baths
1,512 SqFt
Key Details
Sold Price $460,000
Property Type Single Family Home
Sub Type Detached
Listing Status Sold
Purchase Type For Sale
Square Footage 1,512 sqft
Price per Sqft $304
Subdivision Concord Manor
MLS Listing ID MDPG2163936
Sold Date 11/18/25
Style Split Level
Bedrooms 4
Full Baths 2
Half Baths 1
HOA Y/N N
Abv Grd Liv Area 1,512
Year Built 1992
Available Date 2025-08-29
Annual Tax Amount $5,849
Tax Year 2024
Lot Size 0.261 Acres
Acres 0.26
Property Sub-Type Detached
Source BRIGHT
Property Description
No HOA, very private. Welcome to 9101 Sherwood Forest Way—An immaculately maintained and spacious 4-bedroom, 2.5-bath split-level detached home nestled in the heart of one of Upper Marlboro's most sought-after communities. Only two owners in 30+ years! Perfectly positioned for commuters and families alike, this property offers the ideal blend of location, space, and value.
Currently undergoing fresh aesthetic upgrades, including new paint for a bright, move-in ready feel, this home is priced to sell and ready for its next chapter.
Key Features:
NO HOA!
Four generously sized bedrooms including a private primary suite with ensuite bath
2.5 bathrooms, thoughtfully designed for comfort and convenience
Split-level layout offering versatile living spaces for entertaining, working from home, or relaxing
Freshly painted interiors for a modern, clean look
Large backyard—perfect for gatherings, play, or a future garden oasis
WIDE 2car garage with door on right, great for any size SUV
Granite countertops hot/cold food
Newly tiled kitchen and all bathrooms floors
Long driveway for addt'l off-street parking
ADT System installed for service and monitoring (All lower level windows sensored)
Property contructed for seamless deck installation
Fully insulated & weatherized
Location Highlights:
Minutes to Joint Base Andrews, Route 4, and I-495 for quick access to Washington, D.C., and surrounding areas. Close to shopping, dining, schools, and recreational parks. Peaceful residential neighborhood with a welcoming community feel.
Whether you're a first-time homebuyer, a growing family, or simply seeking a home with strong long-term value, 9101 Sherwood Forest Way offers an unbeatable opportunity in Prince George's County real estate. This one is priced to move—schedule your private tour today before it's gone!
Location
State MD
County Prince Georges
Zoning RR
Rooms
Basement Fully Finished
Main Level Bedrooms 4
Interior
Hot Water Electric
Heating Central
Cooling Central A/C
Fireplaces Number 1
Fireplace Y
Heat Source Natural Gas
Exterior
Parking Features Garage - Front Entry, Inside Access
Garage Spaces 2.0
Water Access N
Accessibility None
Attached Garage 2
Total Parking Spaces 2
Garage Y
Building
Story 3
Foundation Slab
Above Ground Finished SqFt 1512
Sewer Public Sewer
Water Public
Architectural Style Split Level
Level or Stories 3
Additional Building Above Grade, Below Grade
New Construction N
Schools
School District Prince George'S County Public Schools
Others
Senior Community No
Tax ID 17090945956
Ownership Fee Simple
SqFt Source 1512
Special Listing Condition Standard
Read Less
Want to know what your home might be worth? Contact us for a FREE valuation!

Our team is ready to help you sell your home for the highest possible price ASAP








