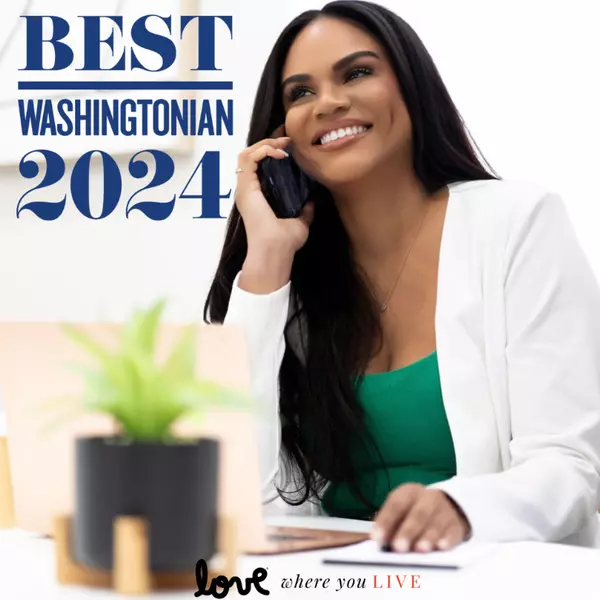Bought with Patricia Michele Sanderson • Crestar Realty, LLC
$158,000
$159,500
0.9%For more information regarding the value of a property, please contact us for a free consultation.
318 WOODBURY AVE Martinsburg, WV 25404
3 Beds
2 Baths
1,189 SqFt
Key Details
Sold Price $158,000
Property Type Single Family Home
Sub Type Twin/Semi-Detached
Listing Status Sold
Purchase Type For Sale
Square Footage 1,189 sqft
Price per Sqft $132
Subdivision Morrow Addition
MLS Listing ID WVBE169400
Sold Date 10/04/19
Style Ranch/Rambler
Bedrooms 3
Full Baths 2
HOA Y/N N
Abv Grd Liv Area 1,189
Originating Board BRIGHT
Year Built 1992
Annual Tax Amount $967
Tax Year 2019
Lot Size 6,534 Sqft
Acres 0.15
Property Sub-Type Twin/Semi-Detached
Property Description
One of a kind semi-detached rancher on low-traveled street offers so much for so little. Just under1200 square feet, yet you will feel as if you re in the lap of luxury in this 3 BR, 2 BA home on the outskirts of downtown, yet minutes to the MARC train, I-81, shopping, schools, city parks & hospital. High quality, single family home boasts privacy, low maintenance vinyl exterior, landscaped lot with a cozy TREX/PVC weatherproof porch, perfect for peaceful enjoyment of your mornings or evenings watching birds and baby deer. Let your worries melt away while you appreciate the energy efficient windows, exterior security lighting, 7 years young roof & the oasis awaiting you inside. Enter a stunning interior with newer hardwood flooring and open floor plan and beautiful wooden electric fireplace beckoning you further. Beyond the convenient granite breakfast bar is where you ll get your gourmet groove on in the updated kitchen. Admire the gorgeous granite, the abundant solid wood cabinetry - custom designed layout for style and function with finishing touches of crown molding, designer fixtures, hardware and tiled backsplash. The kitchen also features USB port receptacles for modern convenience. To spoil you further, the upgraded stainless steel appliances promise quiet and energy efficient dishwashing and easy clean up with the electric porcelain top, self cleaning convection oven. (stove/oven easily converted to gas appliances if you prefer) The ceramic tile floor ties it all in nicely and continues into the laundry room with stackable front loader washer and dryer, newer water softener, energy saving 50 gal gas water heater and more wood cabinetry. The laundry room leads to the finished, spacious attached 2 car 21X19 garage with attic access, storage shelving and room for additional spare appliances (extra refrigerator, freezer, etc.). Use your electric garage door opener (2 remotes) to find ample parking on asphalt driveway that provides off-street parking for several vehicles. Relaxing colors set the tone in the master bedroom, with mirrored closet doors and built in shelving for generous storage. Choose your spa experience entering the modernized custom tiled master bathroom. Motion lights reveal a waterfall faucet, mirrored cabinet and rain fall shower inviting you to escape into the deep soaker tub with amazing rainfall wall shower equipped with built in massage jets. Bedrooms 2 and 3 are of good size and provide plentiful closet storage.No HOA, public water and sewer, central air and gas furnace top off this bargain priced home that is perfect for single individuals or families. Finance this home with 100 percent financing for a possible payment of $811/mo (30 year fixed rate loan, 4.5% interest principal and interest only). Stop paying your landlord s mortgage and start paying your own. The payment for this home is far less expensive than most rents for similar housing. Do yourself a favor, and schedule an appointment to see this fantastic home today.
Location
State WV
County Berkeley
Zoning 101
Direction South
Rooms
Other Rooms Living Room, Dining Room, Primary Bedroom, Bedroom 2, Bedroom 3, Kitchen, Laundry, Bathroom 2, Primary Bathroom
Main Level Bedrooms 3
Interior
Interior Features Carpet, Ceiling Fan(s), Combination Dining/Living, Entry Level Bedroom, Floor Plan - Open, Kitchen - Country, Primary Bath(s), Recessed Lighting, Tub Shower
Hot Water Natural Gas
Heating Forced Air
Cooling Central A/C
Flooring Ceramic Tile, Hardwood, Vinyl, Carpet
Fireplaces Number 1
Fireplaces Type Free Standing, Electric
Equipment Built-In Microwave, Dishwasher, Disposal, Exhaust Fan, Icemaker, Oven - Self Cleaning, Oven/Range - Electric, Refrigerator, Stainless Steel Appliances, Washer/Dryer Stacked, Water Conditioner - Owned, Water Heater
Furnishings Partially
Fireplace Y
Window Features Energy Efficient
Appliance Built-In Microwave, Dishwasher, Disposal, Exhaust Fan, Icemaker, Oven - Self Cleaning, Oven/Range - Electric, Refrigerator, Stainless Steel Appliances, Washer/Dryer Stacked, Water Conditioner - Owned, Water Heater
Heat Source Natural Gas
Laundry Main Floor, Washer In Unit, Dryer In Unit
Exterior
Parking Features Garage Door Opener, Garage - Side Entry, Inside Access, Oversized
Garage Spaces 7.0
Utilities Available Cable TV Available, Cable TV, DSL Available, Phone, Natural Gas Available
Water Access N
View City
Roof Type Composite,Shingle
Accessibility Level Entry - Main
Road Frontage City/County
Attached Garage 2
Total Parking Spaces 7
Garage Y
Building
Story 1
Foundation Crawl Space
Sewer Public Sewer
Water Public
Architectural Style Ranch/Rambler
Level or Stories 1
Additional Building Above Grade, Below Grade
Structure Type Dry Wall
New Construction N
Schools
Elementary Schools Opequon
Middle Schools Martinsburg North
High Schools Martinsburg
School District Berkeley County Schools
Others
Senior Community No
Tax ID 067003500020000
Ownership Fee Simple
SqFt Source Assessor
Acceptable Financing Cash, Conventional, FHA, Rural Development, USDA, VA
Horse Property N
Listing Terms Cash, Conventional, FHA, Rural Development, USDA, VA
Financing Cash,Conventional,FHA,Rural Development,USDA,VA
Special Listing Condition Standard
Read Less
Want to know what your home might be worth? Contact us for a FREE valuation!

Our team is ready to help you sell your home for the highest possible price ASAP







